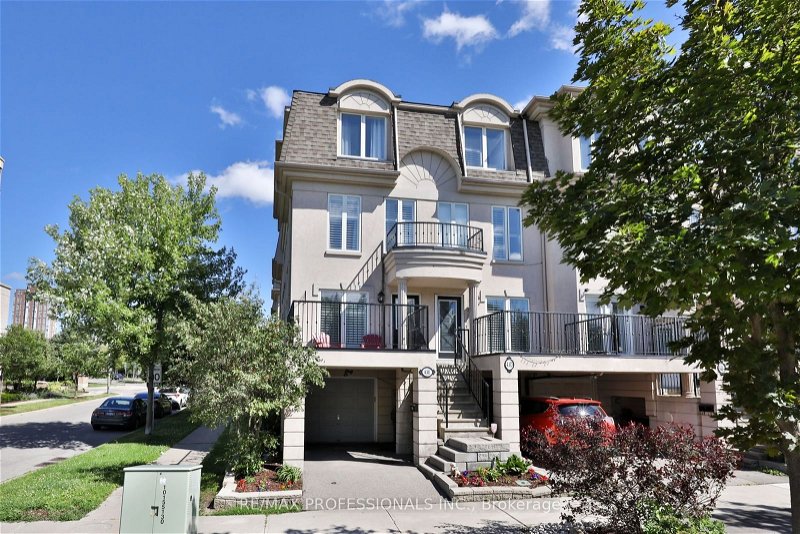Key Facts
- MLS® #: C8473082
- Property ID: SIRC1948991
- Property Type: Residential, Townhouse
- Lot Size: 1,196.59 sq.ft.
- Bedrooms: 4
- Bathrooms: 3
- Additional Rooms: Den
- Parking Spaces: 3
- Listed By:
- RE/MAX PROFESSIONALS INC.
Property Description
Welcome to this fantastic executive 4-bedroom freehold end-unit townhouse, nestled in a quiet enclave of the desirable Banbury/Don Mills neighborhood. Upon entry, you are greeted by a bright and airy open-concept space that combines the living and dining rooms. Continue through to the modern eat-in kitchen, equipped with stainless steel appliances, stone countertops, and a walk-out to a private fenced patio with a gas line for BBQ hookup. The second level features two bedrooms, each with double closets and organizers, a full bathroom, a convenient laundry closet, and an open den/office/bonus space. Ascend to the third floor to find the spacious primary suite, which includes dual closets with organizers and a 4-piece ensuite bathroom. Another generously sized bedroom completes this level. The finished basement, with direct garage access, offers a rec room, additional storage, and a 3-piece bathroom. This home boasts smart home features (doorbell and light switches), hardwood floors throughout the upper three levels, elegant crown moulding, high ceilings, pot lights, and large windows - many with custom California shutters - that provide an abundance of natural light. This lively community offers excellent access to premium amenities that enhance any urban lifestyle. Located around the corner from Moccasin Trail Park, with its walking and cycling trails alongside the Don River, and just minutes from great schools, transit (including the upcoming Science Centre underground station and mobility hub on the Eglinton Crosstown Line), and the DVP. The ever-popular Shops at Don Mills outdoor mall is also nearby and features an impressive selection of boutique shops, bars, and restaurants!
Rooms
- TypeLevelDimensionsFlooring
- Living roomMain13' 8.9" x 15' 3"Other
- Dining roomMain10' 7.8" x 13' 6.9"Other
- KitchenMain14' 8.9" x 14' 4"Other
- Den2nd floor10' 7.8" x 12' 4"Other
- Bedroom2nd floor12' 8.8" x 14' 8.9"Other
- Bedroom2nd floor10' 9.1" x 13' 3"Other
- Primary bedroom3rd floor13' 8.9" x 14' 8.9"Other
- Bedroom3rd floor13' 3" x 16' 4.8"Other
- Recreation RoomBasement9' 8.9" x 13' 8.9"Other
- UtilityBasement4' 11.8" x 5' 10.2"Other
Listing Agents
Request More Information
Request More Information
Location
43E Green Belt Dr, Toronto, Ontario, M3C 1L8 Canada
Around this property
Information about the area within a 5-minute walk of this property.
Request Neighbourhood Information
Learn more about the neighbourhood and amenities around this home
Request NowPayment Calculator
- $
- %$
- %
- Principal and Interest 0
- Property Taxes 0
- Strata / Condo Fees 0
Apply for Mortgage Pre-Approval in 10 Minutes
Get Qualified in Minutes - Apply for your mortgage in minutes through our online application. Powered by Pinch. The process is simple, fast and secure.
Apply Now
