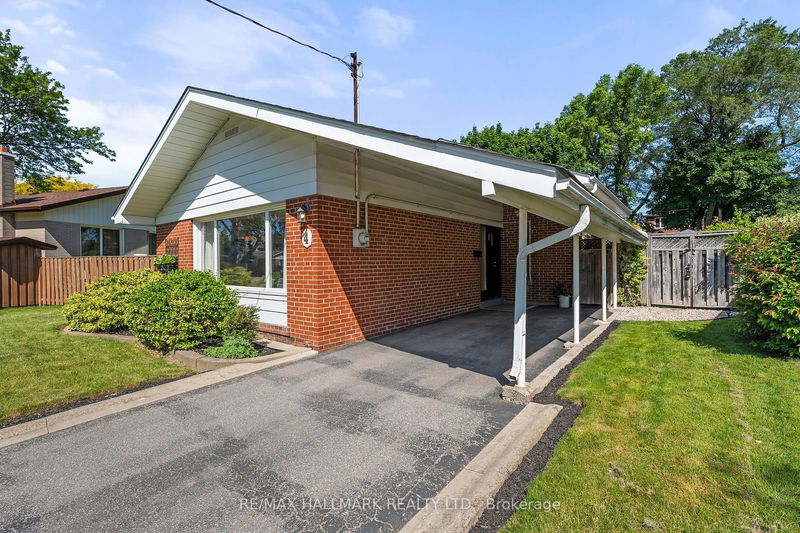Key Facts
- MLS® #: E8459736
- Property ID: SIRC1943503
- Property Type: Residential, House
- Lot Size: 5,467.07 sq.ft.
- Bedrooms: 3
- Bathrooms: 1
- Additional Rooms: Den
- Parking Spaces: 3
- Listed By:
- RE/MAX HALLMARK REALTY LTD.
Property Description
This detached back-split, nestled on a quiet, family-friendly street in Bendale South's desired Hunter's Glen community, was one of the developers model homes used to showcase the largest footprint and best layout among four other models of its kind. A high-pitched carport, capable of fitting most cars, protects you from the elements as you are greeted by well-kept original wood floors leading you through naturally lit open concept living and dining to three spacious bedrooms perched at the rear of the home. At the heart of the home rests a designated kitchen furnishing a cozy breakfast nook with hinged bench seating for extra storage and a privacy door dividing the separately entranced lower living area, featuring an above-average 7' 4" ceiling height, multi-purpose closet/office, built-in desk, workbench, laundry, and more-than-enough crawl space storage that would be hard to fill. Retreat to a landscaped rear yard oasis fitted to entertain and relax as you soak in the poolside sun!
Rooms
- TypeLevelDimensionsFlooring
- Living roomMain12' 3.2" x 15' 5"Other
- Dining roomMain7' 6.9" x 11' 9.3"Other
- KitchenMain10' 5.9" x 13' 9.3"Other
- Primary bedroomUpper11' 5" x 14' 2"Other
- BedroomUpper12' 4" x 10' 2.4"Other
- BedroomUpper11' 4.6" x 9' 5.7"Other
- Recreation RoomLower11' 2.8" x 23' 11.7"Other
- Laundry roomLower12' 8.3" x 17' 10.9"Other
Listing Agents
Request More Information
Request More Information
Location
4 Panmure Cres, Toronto, Ontario, M1K 4Y6 Canada
Around this property
Information about the area within a 5-minute walk of this property.
Request Neighbourhood Information
Learn more about the neighbourhood and amenities around this home
Request NowPayment Calculator
- $
- %$
- %
- Principal and Interest 0
- Property Taxes 0
- Strata / Condo Fees 0
Apply for Mortgage Pre-Approval in 10 Minutes
Get Qualified in Minutes - Apply for your mortgage in minutes through our online application. Powered by Pinch. The process is simple, fast and secure.
Apply Now
