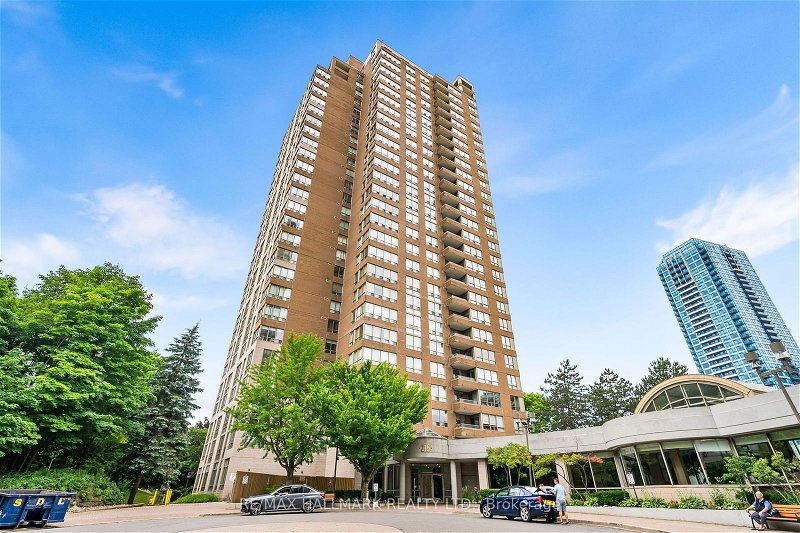Key Facts
- MLS® #: C8463116
- Property ID: SIRC1943456
- Property Type: Residential, Condo
- Bedrooms: 2+1
- Bathrooms: 2
- Additional Rooms: Den
- Parking Spaces: 1
- Listed By:
- RE/MAX HALLMARK REALTY LTD.
Property Description
A winning condo on Wynford! Welcome to 2104, a beautifully bright and spacious corner unit with unobstructed views at Palisade condominiums! This 1,375 sq. ft. residence offers exquisite South and East views of Flemingdon Park Golf Club, Don River, and the iconic Toronto skyline with the CN Tower. A classic and elegant condo boasting wood floors throughout and crown moulding in the open-concept living and dining rooms, perfect for entertaining. The kitchen offers both size and function with a breakfast nook, ample counter and cabinet space, and a newer stainless steel fridge while overlooking the dining room. The sun-drenched solarium features wall-to-wall windows, providing a delightful and flexible-use space, ideal as a reading room, office space, or additional living area. The primary bedroom includes an oversized walk-in closet and a convenient 3-piece ensuite, while the well-appointed second bedroom features a double closet and large glass doors. The generous laundry room doubles as in-suite storage and a mudroom, offering ample space for all your needs. Ready for your personal touch, this unit presents a world of opportunity in an ideal location! Enjoy the convenience of being steps away from scenic trails, a golf course, the Aga Khan Museum, the Science Centre, and a variety of shops and amenities. Easy access to the Eglinton LRT, TTC, and DVP makes commuting a breeze.
Rooms
Listing Agents
Request More Information
Request More Information
Location
215 Wynford Dr #2104, Toronto, Ontario, M3C 3P5 Canada
Around this property
Information about the area within a 5-minute walk of this property.
Request Neighbourhood Information
Learn more about the neighbourhood and amenities around this home
Request NowPayment Calculator
- $
- %$
- %
- Principal and Interest 0
- Property Taxes 0
- Strata / Condo Fees 0
Apply for Mortgage Pre-Approval in 10 Minutes
Get Qualified in Minutes - Apply for your mortgage in minutes through our online application. Powered by Pinch. The process is simple, fast and secure.
Apply Now
