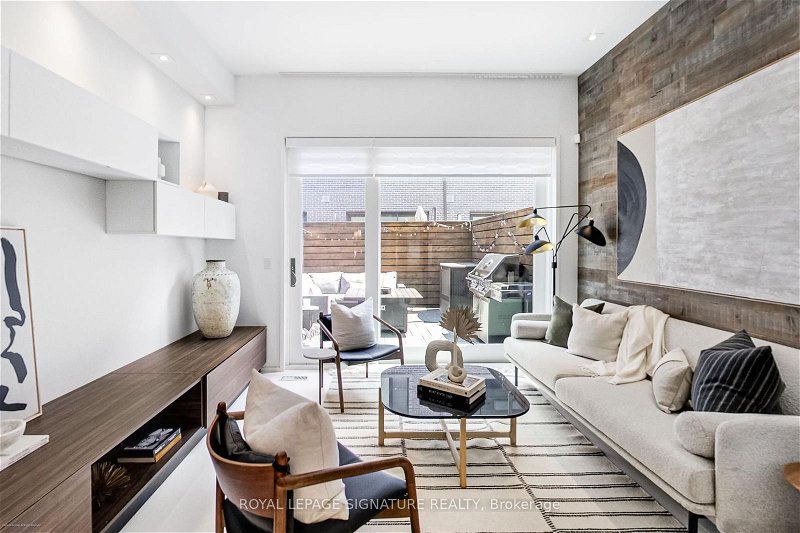Key Facts
- MLS® #: C8452978
- Property ID: SIRC1939545
- Property Type: Residential, Townhouse
- Lot Size: 809.34 sq.ft.
- Bedrooms: 3+1
- Bathrooms: 3
- Additional Rooms: Den
- Parking Spaces: 1
- Listed By:
- ROYAL LEPAGE SIGNATURE REALTY
Property Description
Contemporary Elegance On Claremont! An Award-Winning 3-Storey Freehold Townhome By Urban Capital & Shram Homes, Designed By Richard Wengle Architects. Interiors By Cecconi Simone, Featuring A Lengthy Linear Plan, Exclusive East/West Exposure, Floor-to-Ceiling Windows, Engineered Hardwood Floors & Soaring 10Ft Ceilings Throughout. The Entire First Floor Is Open Concept & An Entertainer's Dream With A Seamless Flow From The Reception to Dining, Kitchen & Living. Lined From Beginning to End By Engineered Cabinetry - A Mix of Open-Faced Shelving & Enclosed Noce Caravaggio Accented Cabinetry. A Galley-Style Cartier Designed Kitchen Outfitted With Zero-Edge Caesarstone Counters, An Expansive Centre Island, Sleek Back Splash & High-End Built-In/Stainless Steel Appliances (*Bonus Gas Stove). The Distinguished Dining Room Is Rounded Out With A Built-In Dining Bench & A Sunset-Facing Juliette Balcony Overlooking The Professionally Landscaped Front Garden With A Lush Eucalyptus Cinerea Tree. The Serene Lounge Is Framed By A Modern Wood Accent Wall & Built-In Media Shelves. Peel Back The Glass Sliding Doors To Access The Grand Fenced Terrace With A Spectacular Indoor-Outdoor Synergy. The 2nd Level Features Two Over-Sized Bedrooms, Each With His/Hers Closets & Respective East/West Facing Floor-to-Ceiling Windows. Cleverly Separated By A Formal Laundry Room & 5Pc Cartier Designed Bath - Spotlighted By His/Hers Sinks, Mirrored Medicine Cabinets & 2-in-1 Shower/Soaker Tub. The Piece-De-Resistance Is The Primary Suite Spanning The Entire Top Floor With East/West Windows, A King-Sized Sleeping Area, Private Balcony With Sunset Views, Custom Walk-In California Closet Dressing Room & 5Pc Cartier Designed Sanctuary - Free-Standing Soaker Tub, Glass Shower Stall, His/Hers Sinks & Mirrored Medicine Cabinets. The Finished Basement Features A Powder Room, Enclosed Rec Room With Above-Grade Window & Private Garage Decked Out With Storage & Direct Access To The Unit Via A Secure Underground!
Rooms
- TypeLevelDimensionsFlooring
- FoyerMain4' 2.3" x 5' 10.2"Other
- Living roomMain11' 2.2" x 12' 7.1"Other
- Dining roomMain7' 2.6" x 8' 6.3"Other
- KitchenMain9' 2.2" x 19' 4.2"Other
- Bedroom2nd floor10' 7.8" x 11' 8.5"Other
- Bedroom2nd floor9' 10.1" x 9' 10.1"Other
- Primary bedroom3rd floor12' 5.6" x 15' 11"Other
- Laundry room2nd floor6' 1.2" x 13' 2.2"Other
- Recreation RoomBasement12' 5.6" x 15' 11"Other
Listing Agents
Request More Information
Request More Information
Location
245 Claremont St, Toronto, Ontario, M6J 2N1 Canada
Around this property
Information about the area within a 5-minute walk of this property.
Request Neighbourhood Information
Learn more about the neighbourhood and amenities around this home
Request NowPayment Calculator
- $
- %$
- %
- Principal and Interest 0
- Property Taxes 0
- Strata / Condo Fees 0
Apply for Mortgage Pre-Approval in 10 Minutes
Get Qualified in Minutes - Apply for your mortgage in minutes through our online application. Powered by Pinch. The process is simple, fast and secure.
Apply Now
