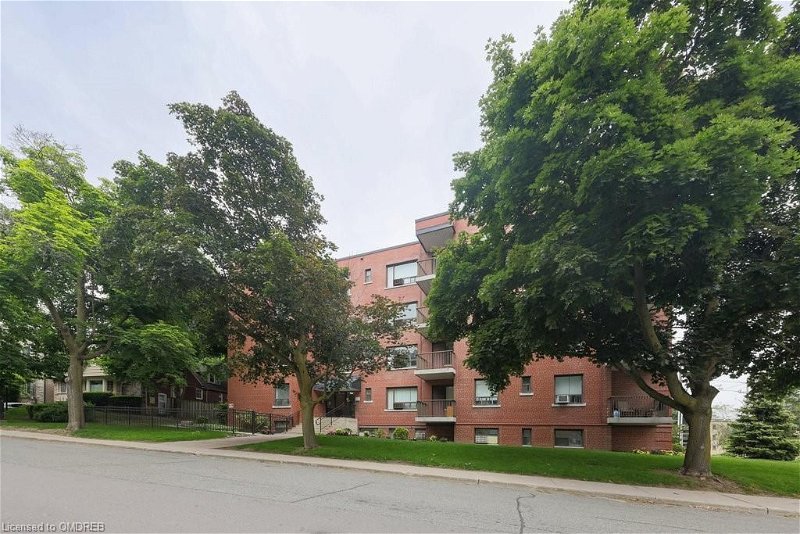Key Facts
- MLS® #: 40602488
- Property ID: SIRC1929082
- Property Type: Residential, Condo
- Living Space: 1,015 sq.ft.
- Bedrooms: 2
- Bathrooms: 1
- Parking Spaces: 1
- Listed By:
- RE/MAX Realty Specialists Inc., Brokerage
Property Description
Discover a unique gem in the highly sought-after Forest Hill North community. This rare offering at 2550 Bathurst is a spacious and well designed 2-bedroom, 1-bathroom unit, providing over 1,000 sq ft of living space with five closets and gleaming hardwood floors throughout. The open-concept living/dining area features a seamlessly flowing floor plan that connects to a functional kitchen. The kitchen offers granite countertops, ample storage, dishwasher drawers and a discreetly concealed washer/dryer. The large primary bedroom boasts room for a king size bed, a walk-in closet, and a large window, 1 parking spot and 1 locker included. There is a lovely seating area in the tree covered communal garden. This fantastic location is within walking distance to the Eglinton LRT, 3 bus route stops, and provides easy access to major routes. Close to schools, shops, and downtown, this property is perfect for those seeking convenience and comfort. It's a co-ownership not a co-op so no board approvals. Taxes included in maintenance fees. Minimum 20% down payment required.
Rooms
Listing Agents
Request More Information
Request More Information
Location
2550 Bathurst Street #206, Toronto, Ontario, M6B 2Z2 Canada
Around this property
Information about the area within a 5-minute walk of this property.
Request Neighbourhood Information
Learn more about the neighbourhood and amenities around this home
Request NowPayment Calculator
- $
- %$
- %
- Principal and Interest 0
- Property Taxes 0
- Strata / Condo Fees 0
Apply for Mortgage Pre-Approval in 10 Minutes
Get Qualified in Minutes - Apply for your mortgage in minutes through our online application. Powered by Pinch. The process is simple, fast and secure.
Apply Now
