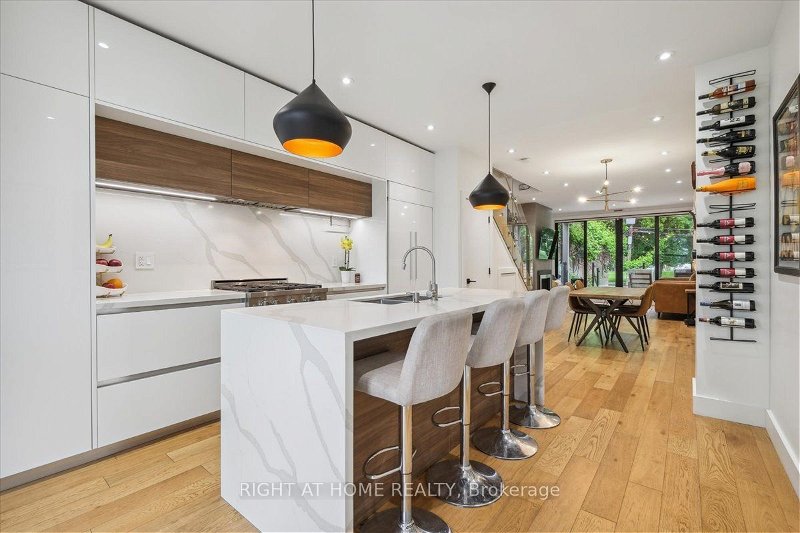Key Facts
- MLS® #: E8433546
- Property ID: SIRC1928719
- Property Type: Residential, Townhouse
- Lot Size: 1,953.98 sq.ft.
- Bedrooms: 4
- Bathrooms: 4
- Additional Rooms: Den
- Parking Spaces: 2
- Listed By:
- RIGHT AT HOME REALTY
Property Description
Welcome to 47 Woodfield Road, a modern, meticulously designed semi-detached home rebuilt in 2020, located in the Leslieville/Beaches neighborhood and backing onto Jonathan Ashbridge Park & tennis courts. This light-filled home features a designer kitchen with a quartz waterfall island, backsplash, prep counter, and floor-to-ceiling cabinetry. High-end appliances include a gas Dacor range, built-in dishwasher, and fridge. The open-concept living and dining area is enhanced by a natural gas fireplace. The home boasts four above-grade bedrooms, each with its own balcony and generous built-in closets. There are four designer bathrooms, two of which have heated floors. The top floor features 9ft partial vaulted ceilings, five skylights, and a large master bedroom with a huge balcony overlooking the park offering unobstructed views. The master suite includes a walk-in closet and a spacious bathroom. Another bedroom on this floor, perfect for a home office or nursery, offers views of the CN Tower.The second floor has two additional bedrooms, full bathroom, and large laundry room, adding convenience to modern living. The basement includes two large rooms and a full bathroom, ideal for a playroom, gym, or secondary living room. The basement also has a walkout to a fenced yard with low-maintenance turf grass and a flowered border, perfect for children or pets.Located in the heart of vibrant Leslieville and a short stroll to The Beach, the home offers the perfect balance of work and play. The famous Queen East, with its top-rated cafes, bars, restaurants, and boutiques, is at your doorstep. Your new home is a quick commute to the Financial District, Bay Street, the Fashion/Entertainment District, and is close to the DVP, Gardiner Expressway, and the upcoming Ontario Line., enhancing the easy living lifestyle that the Beaches/Leslieville neighborhood is known for.This home truly must be seen to be appreciated fully.
Rooms
- TypeLevelDimensionsFlooring
- FoyerIn Between6' 4.7" x 8' 11"Other
- KitchenMain14' 7.9" x 12' 6"Other
- Dining roomMain12' 9.9" x 8' 6.3"Other
- Living roomMain13' 5" x 12' 6"Other
- Bedroom2nd floor17' 11.1" x 12' 11.1"Other
- Bedroom2nd floor12' 7.9" x 12' 11.1"Other
- Primary bedroom3rd floor10' 11.4" x 12' 11.1"Other
- Bedroom3rd floor8' 9.9" x 12' 11.1"Other
- Bathroom3rd floor10' 5.9" x 6' 7.1"Other
- Media / EntertainmentBasement15' 3.8" x 12' 4"Other
- PlayroomBasement19' 3.1" x 8' 11.8"Other
- UtilityBasement8' 6.3" x 9' 6.1"Other
Listing Agents
Request More Information
Request More Information
Location
47 Woodfield Rd, Toronto, Ontario, M4L 2W4 Canada
Around this property
Information about the area within a 5-minute walk of this property.
Request Neighbourhood Information
Learn more about the neighbourhood and amenities around this home
Request NowPayment Calculator
- $
- %$
- %
- Principal and Interest 0
- Property Taxes 0
- Strata / Condo Fees 0
Apply for Mortgage Pre-Approval in 10 Minutes
Get Qualified in Minutes - Apply for your mortgage in minutes through our online application. Powered by Pinch. The process is simple, fast and secure.
Apply Now
