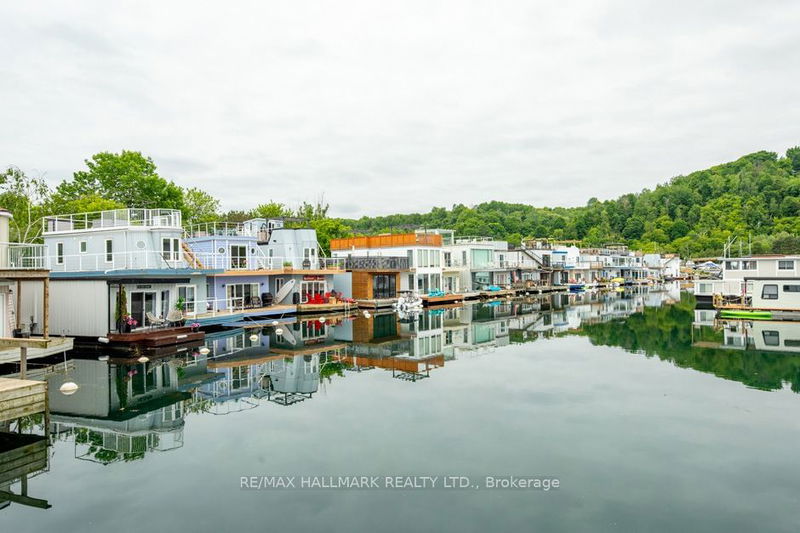Key Facts
- MLS® #: E8434586
- Property ID: SIRC1928695
- Property Type: Residential, House
- Bedrooms: 1
- Bathrooms: 1
- Additional Rooms: Den
- Parking Spaces: 2
- Listed By:
- RE/MAX HALLMARK REALTY LTD.
Property Description
Imagine the sensation of waking up to the gentle symphony of rippling water while being greeted by the breathtaking spectacle of the sun casting its first rays over the horizon. Take advantage of this opportunity to manifest this idyllic scenario into a tangible reality by acquiring a truly remarkable 55-foot custom floating villa meticulously crafted for year-round enjoyment. As you step inside, you're embraced by the luxurious warmth of radiant floors, complemented by high-end commercial-grade flooring and top-of-the-line R22 Rockwool spray foam insulation, ensuring unmatched comfort in any season. The elegantly modern chef's kitchen is a testament to sophistication with its exquisite marble countertops, state-of-the-art full-size appliances, and a thoughtfully placed breakfast bar, inviting you to enjoy unhurried meals while savouring the mesmerizing panoramic waterfront view. This stunning floating villa also offers premium features, including residential-grade windows and doors, a meticulously engineered split system air conditioning with an HRV heat recovery ventilator, and a cutting-edge hybrid hot water on-demand system. It also provides high-speed internet connectivity, energy-efficient LED lighting throughout, and waterproof mold-proof tile. It includes a monthly dock fee of $133 ft x 55 ft per season covering 20 ft of extra storage in the North Yard, property taxes, city water, parking, metered hydro, and a 55ft LOA. Additionally, the boat house features a cedar deck overlooking the serene lake, a convenient kayak step down, and a tranquil, privately landscaped deck oasis, truly epitomizing waterfront living.
Rooms
Listing Agents
Request More Information
Request More Information
Location
7 Brimley Rd S #2, Toronto, Ontario, M1M 3W3 Canada
Around this property
Information about the area within a 5-minute walk of this property.
Request Neighbourhood Information
Learn more about the neighbourhood and amenities around this home
Request NowPayment Calculator
- $
- %$
- %
- Principal and Interest 0
- Property Taxes 0
- Strata / Condo Fees 0
Apply for Mortgage Pre-Approval in 10 Minutes
Get Qualified in Minutes - Apply for your mortgage in minutes through our online application. Powered by Pinch. The process is simple, fast and secure.
Apply Now
