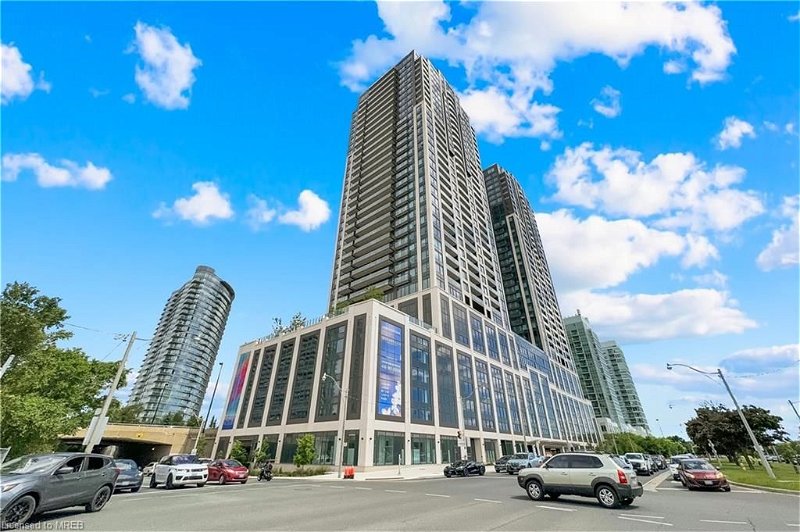Key Facts
- MLS® #: 40604065
- Property ID: SIRC1927457
- Property Type: Residential, Condo
- Living Space: 1,050 sq.ft.
- Bedrooms: 2
- Bathrooms: 2
- Parking Spaces: 1
- Listed By:
- CMI REAL ESTATE INC
Property Description
LAKE VIEW! Introducing Mirabella Condos the pinnacle of luxury lakeside living featuring panoramic views of Lake Ontario & Toronto Skyline. Presenting Suite 3512 – sun filled corner 2 bed + den (convertible to 3 bed layout), 2 full bath over 1000sqft of living space w/ 2 private balconies offering breath-taking views of Lake Ontario. Bright foyer w/ upgraded mirrored closet. Flex Den – can be used for guest accommodations/ office/ nursery/ family space. Step into the executive kitchen upgraded w/ B/I SS appliances, tall soft-close cabinetry, quartz counter/ backsplash, & cabinet lighting. Plenty of room for a portable kitchen island. Open-concept layout designed w/ spacious living comb w/ dining complete w/ wrap around flr-to-ceiling windows & W/O to balcony. Family sized living room w/ double closets providing ample storage. Primary bedroom retreat w/ W/I closet, 3-pc ensuite & private balcony presenting panoramic south views. 2nd bedroom w/ wrap around windows & 4-pc semi-ensuite. Enjoy low maintenance fees & state of the art amenities featuring: gym, indoor pool w/ panoramic views of Lake Ontario, rooftop terrace, party room/ media room, & visitor parking. Located in the heart of High Park steps to top rated schools, parks, trails, Lake Ontario beach fronts, restaurants, entertainment & much more! Mins to Gardiner Expy, lakeshore blvd W, Downtown Toronto, Etobicoke, Mississauga, Burlington & HWY 427.
Rooms
Listing Agents
Request More Information
Request More Information
Location
1928 Lake Shore Boulevard W #3512, Toronto, Ontario, M6S 0B1 Canada
Around this property
Information about the area within a 5-minute walk of this property.
Request Neighbourhood Information
Learn more about the neighbourhood and amenities around this home
Request NowPayment Calculator
- $
- %$
- %
- Principal and Interest 0
- Property Taxes 0
- Strata / Condo Fees 0
Apply for Mortgage Pre-Approval in 10 Minutes
Get Qualified in Minutes - Apply for your mortgage in minutes through our online application. Powered by Pinch. The process is simple, fast and secure.
Apply Now
