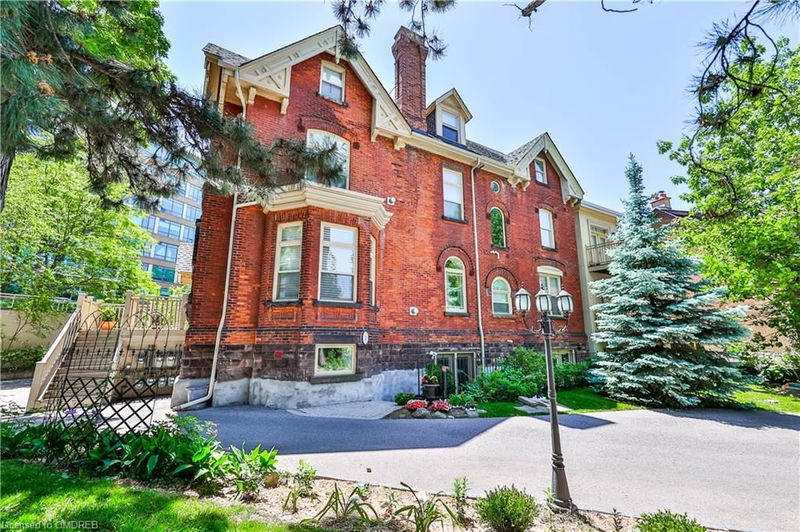Key Facts
- MLS® #: 40603619
- Property ID: SIRC1925320
- Property Type: Residential, Condo
- Living Space: 1,595 sq.ft.
- Bedrooms: 2
- Bathrooms: 2+1
- Parking Spaces: 1
- Listed By:
- Royal LePage Real Estate Services Phinney Real Est
Property Description
An unparalleled boutique condo conversion in sought after High Park - epitomizing luxury, just moments away from the subway and upscale shops along Bloor. This extraordinary over 1500 sq ft 2 + 1 unit boasts 2.5 baths, awe-inspiring lofty ceilings that reach a majestic 10 ft, exuding an air of grandeur. Immerse yourself in the opulence of the stunning lighting fixtures, meticulously crafted millwork, and the warmth of a cozy gas fireplace. Indulge in the sophisticated allure of custom cabinetry, adorned with sleek quartz counters, while the oak floors are artfully inlaid with a walnut border, evoking a sense of timeless elegance. Ample custom closet space ensures effortless storage solutions, while the expansive wraparound balcony and separate BBQ terrace offer breathtaking views of the surrounding treetops, providing a serene oasis to escape and unwind. Discover a world of refined luxury at Gothic Lofts, where every detail has been meticulously curated to offer an unparalleled living experience.
Walkability to TTC, Bloor St - offering vast variety of boutique shops, cafes, & restaurants. Short Distance to High Park, playgrounds and local gardens.
Rooms
Listing Agents
Request More Information
Request More Information
Location
32 Gothic Avenue #5, Toronto, Ontario, M6P 2V9 Canada
Around this property
Information about the area within a 5-minute walk of this property.
Request Neighbourhood Information
Learn more about the neighbourhood and amenities around this home
Request NowPayment Calculator
- $
- %$
- %
- Principal and Interest 0
- Property Taxes 0
- Strata / Condo Fees 0
Apply for Mortgage Pre-Approval in 10 Minutes
Get Qualified in Minutes - Apply for your mortgage in minutes through our online application. Powered by Pinch. The process is simple, fast and secure.
Apply Now
