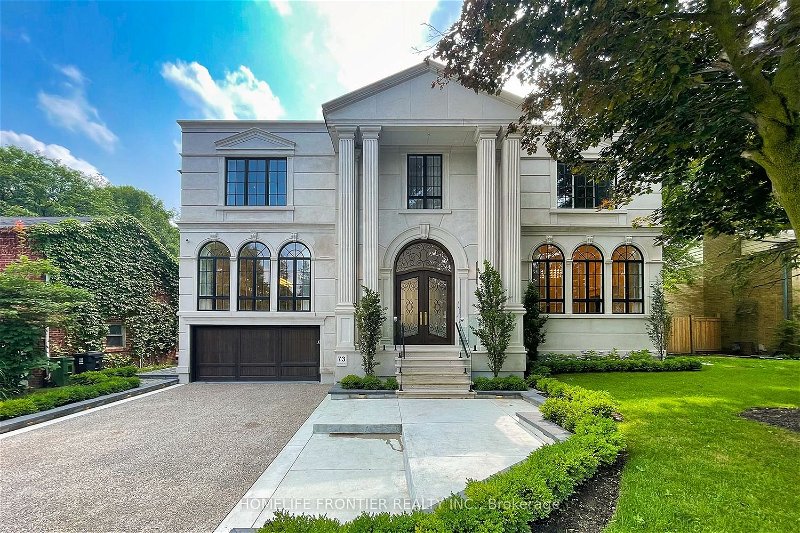Key Facts
- MLS® #: C8423400
- Property ID: SIRC1925223
- Property Type: Residential, Single Family Detached
- Lot Size: 8,750 sq.ft.
- Bedrooms: 5+1
- Bathrooms: 8
- Additional Rooms: Den
- Parking Spaces: 9
- Listed By:
- HOMELIFE FRONTIER REALTY INC.
Property Description
Step into a realm of refined opulence and sophistication with this meticulously crafted masterpiece, boasting approximately 6500 square feet of transitional brilliance. Its custom-cut Indiana limestone exterior and expertly-crafted Inspire Roof offer a visual symphony of elegance. 2-Story Grand Foyer W/ Sweeping Staircase That Sets The Stage For Elegance Accentuated By A Stunning Swarovski Crystal Skylight. Sprawling & Open Kit. w/Masterfully Crafted Cabinetry, Oversized Centre Island, And Butler's Pantry. Massive Prim. suite W/ 11 pc. Heated Floor. Main Floor Boasts Panelled Library. Bsmt Includes A Nanny's Suite, Sauna, Gym, Home Theatre, Wet Bar, Wine Cellar & Radiant Heated Floor. Triple Car Garage W/ Direct Access To Multi-floor Elevator. All Light Fixtures Are Tastefully Selected From Restoration Hardware Collection. Automated lighting System And Heated Driveway For Your Comfort And Convenience. Conveniently Located w/Easy Access To Transit, Top public & Private Schools And The 401
Rooms
- TypeLevelDimensionsFlooring
- FoyerMain10' 11.8" x 12' 11.9"Other
- Living roomMain15' 8.1" x 18' 11.9"Other
- Dining roomMain15' 8.1" x 22' 4.5"Other
- LibraryMain14' 9.5" x 17' 11.7"Other
- Family roomMain17' 11.1" x 18' 6.8"Other
- KitchenMain18' 3.2" x 17' 11.7"Other
- Primary bedroom2nd floor15' 11.7" x 19' 11.7"Other
- Bedroom2nd floor13' 11.7" x 18' 8"Other
- Bedroom2nd floor13' 11.7" x 13' 2.2"Other
- Bedroom2nd floor15' 11.7" x 12' 11.9"Other
- Bedroom2nd floor13' 11.7" x 12' 11.9"Other
- Recreation RoomBasement14' 11.9" x 23' 11.7"Other
Listing Agents
Request More Information
Request More Information
Location
73 Lord Seaton Rd, Toronto, Ontario, M2P 1K6 Canada
Around this property
Information about the area within a 5-minute walk of this property.
Request Neighbourhood Information
Learn more about the neighbourhood and amenities around this home
Request NowPayment Calculator
- $
- %$
- %
- Principal and Interest 0
- Property Taxes 0
- Strata / Condo Fees 0

