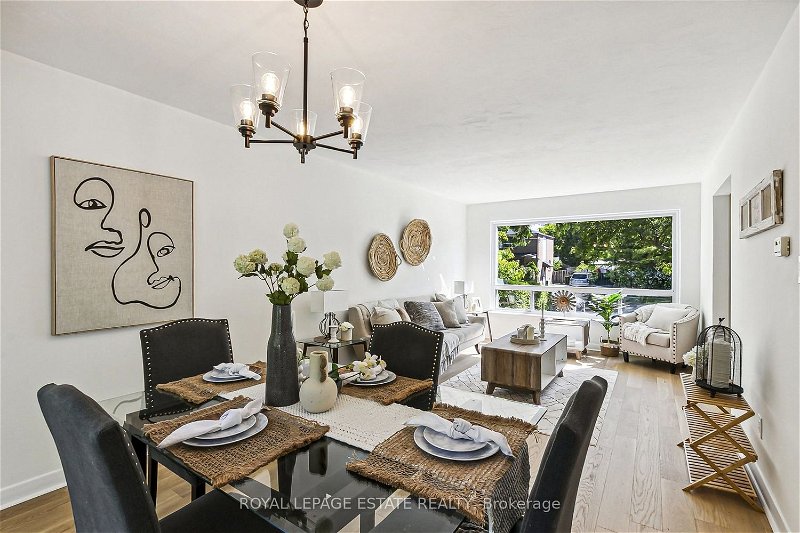Key Facts
- MLS® #: E8418174
- Property ID: SIRC1920314
- Property Type: Residential, Townhouse
- Lot Size: 3,300 sq.ft.
- Bedrooms: 3+1
- Bathrooms: 2
- Additional Rooms: Den
- Parking Spaces: 4
- Listed By:
- ROYAL LEPAGE ESTATE REALTY
Property Description
Welcome to 156 Woodfern Drive - A cherished family home, loved and cared for by the same family for 60+ years. Nestled on a safe and family-friendly street with amazing neighbours, this solid brick house offers a warm and welcoming atmosphere. Step inside and discover the charm and elegance of this home, featuring freshly painted walls and beautiful hardwood floors that span the main and second floors. The heart of the home is the sun filled brand new kitchen, equipped with top-of-the-line LG stainless steel appliances, a seamless backsplash, and gorgeous stone countertop. Entertain friends and family in the dining room, which opens onto a lovely back deck. Here, you can relax and unwind, surrounded by nature's beauty on your ravine lot. Upstairs you will find a brand new renovated bathroom and 3 spacious bedrooms with great sized windows. Downstairs you will find an extra bedroom with an egress window, 3pc bathroom with a sauna, and utility room with washer, dryer and sink. The separate side entrance adds convenience and flexibility to the home's layout. Room for your imagination! This home also features a private driveway, detached garage and garden shed, ensuring ample parking and storage space. This solid brick house is not just a place to live, but a place to create memories and enjoy the comfort and joy of raising your family. Come and see for yourself!
Rooms
- TypeLevelDimensionsFlooring
- Living roomMain11' 10.7" x 22' 4.8"Other
- Dining roomMain11' 10.7" x 22' 4.8"Other
- KitchenMain9' 1.4" x 8' 9.5"Other
- Primary bedroomUpper9' 10.5" x 12' 7.1"Other
- BedroomUpper7' 1.4" x 12' 11.9"Other
- BedroomUpper8' 4.7" x 9' 7.3"Other
- BedroomBasement11' 10.7" x 12' 10.7"Other
- UtilityBasement10' 2.4" x 12' 9.4"Other
Listing Agents
Request More Information
Request More Information
Location
156 Woodfern Dr, Toronto, Ontario, M1K 2L5 Canada
Around this property
Information about the area within a 5-minute walk of this property.
Request Neighbourhood Information
Learn more about the neighbourhood and amenities around this home
Request NowPayment Calculator
- $
- %$
- %
- Principal and Interest 0
- Property Taxes 0
- Strata / Condo Fees 0
Apply for Mortgage Pre-Approval in 10 Minutes
Get Qualified in Minutes - Apply for your mortgage in minutes through our online application. Powered by Pinch. The process is simple, fast and secure.
Apply Now
