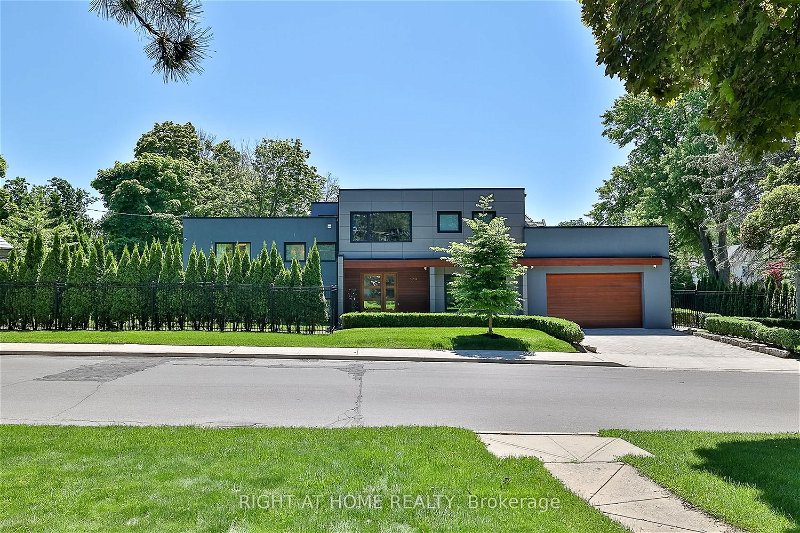Key Facts
- MLS® #: C8406462
- Property ID: SIRC1911251
- Property Type: Residential, Single Family Detached
- Lot Size: 11,469 sq.ft.
- Bedrooms: 5+1
- Bathrooms: 8
- Additional Rooms: Den
- Parking Spaces: 4
- Listed By:
- RIGHT AT HOME REALTY
Property Description
Experience the epitome of modern luxury living in this exquisite contemporary masterpiece located in the prestigious St. Andrew neighborhood. Step into a world of sophistication and style with this unique side-split 5+1 bedroom home, each with its own ensuite bath, setting it apart from the ordinary. Boasting approximately 6,200 square feet of living space, this home is perfect for a large family and all their guests. Indulge in the 10-foot high ceilings and large windows throughout, complemented by contemporary fireplaces, a modern and sleek kitchen, in-floor lighting, and a spacious master bedroom featuring a room-sized walk-in closet, balcony, steam shower and a double-sided fireplace. For the golf enthusiasts, this home is a dream come true with a PGA Pros' favorite golf room and simulator, that doubles as a movie room with large screen and projector. After a round of golf, unwind in the sauna located in the lower level massage room, adding a touch of relaxation and luxury to your everyday life. Don't miss this opportunity to live in a home that truly stands out from the rest!
Rooms
- TypeLevelDimensionsFlooring
- FoyerMain11' 3.8" x 10' 4"Other
- Living roomMain16' 4" x 27' 3.9"Other
- Dining roomMain16' 4" x 27' 3.9"Other
- Family roomLower18' 2.8" x 23' 1.9"Other
- Mud RoomMain4' 7.9" x 11' 8.9"Other
- Primary bedroom2nd floor20' 4.8" x 19' 5"Other
- BedroomUpper13' 10.8" x 12' 7.9"Other
- BedroomUpper13' 1.8" x 12' 2"Other
- BedroomUpper13' 5.8" x 12' 8.8"Other
- Bedroom2nd floor14' 4" x 14' 9.1"Other
- Media / EntertainmentBasement19' 3.8" x 16' 4.8"Other
- BedroomBasement11' 2.6" x 12' 9.9"Other
Listing Agents
Request More Information
Request More Information
Location
179 Old Yonge St, Toronto, Ontario, M2P 1R1 Canada
Around this property
Information about the area within a 5-minute walk of this property.
Request Neighbourhood Information
Learn more about the neighbourhood and amenities around this home
Request NowPayment Calculator
- $
- %$
- %
- Principal and Interest 0
- Property Taxes 0
- Strata / Condo Fees 0

