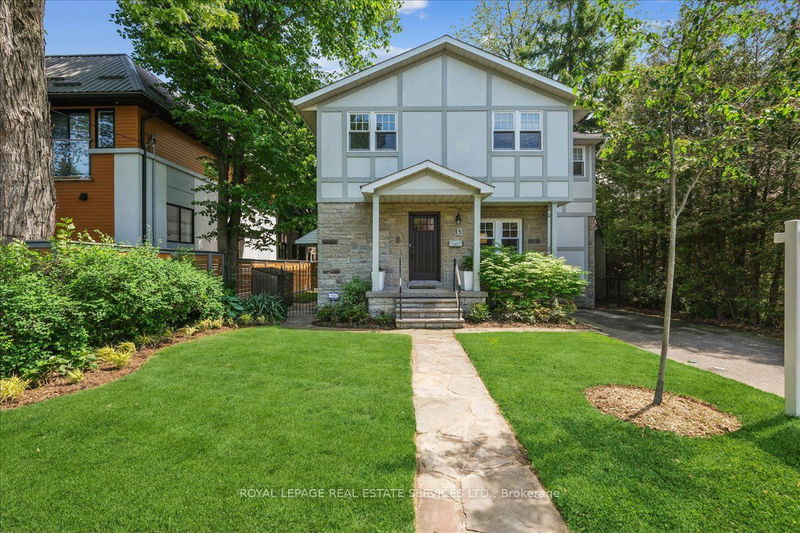Key Facts
- MLS® #: W8388284
- Secondary MLS® #: 40593092
- Property ID: SIRC1901960
- Property Type: Residential, House
- Lot Size: 6,000 sq.ft.
- Year Built: 51
- Bedrooms: 3+1
- Bathrooms: 4
- Additional Rooms: Den
- Parking Spaces: 2
- Listed By:
- ROYAL LEPAGE REAL ESTATE SERVICES LTD.
Property Description
You'll be captivated by this one! It offers a stunning combination of prime location and luxury in Long Branch. This home is on a rare, original large size lot (50 ft. X 120 ft.). Entertain friends and family in this modern kitchen, featuring stainless steel appliances, gas stove, quartz counter tops and center island. Enjoy the home office that features built in bookshelves, large dining and living room with wood burning fireplace and family room with walkout to deck. Step outside and soak up some sun while watching the kids play in the big, newly professionally landscaped south-facing backyard oasis surrounded by trees and perennials, complete with irrigation system and 2 natural gas hookups for BBQ. Second floor offers 3 large bedrooms with ample closet space and laundry. Primary bedroom features a private balcony with built in closets and a 4-piece spa like ensuite with heated floors, and glassed-in shower. 4-piece main bathroom features heated floors, with soaker tub and separate glass-in shower. Fully finished basement boasts a recreation room with wood burning fireplace, 4th bedroom, 2-piece bathroom and rough-in for kitchen or bar. This home offers a wireless sensor security system, Nest doorbell, two-car parking in the driveway and surplus of storage. Just an 8-minute walk to the GO train station, TTC, a quick drive to the airport, and a 5-minute walk to the lake, parks, and bike trails. Roof (2007), Furnace & Air Conditioner (2013). Eavestrough (2016), and Chimney (2019) say YES to the address!
Rooms
- TypeLevelDimensionsFlooring
- KitchenGround floor10' 11.8" x 12' 2"Other
- Family roomGround floor8' 5.9" x 13' 6.9"Other
- Dining roomGround floor10' 2" x 10' 11.8"Other
- Home officeGround floor8' 8.5" x 15' 7"Other
- Living roomGround floor9' 4.9" x 14' 11.9"Other
- Primary bedroom2nd floor12' 6" x 17' 8.9"Other
- Bedroom2nd floor12' 4" x 15' 5"Other
- Bedroom2nd floor10' 9.1" x 10' 11.8"Other
- Recreation RoomBasement8' 9.1" x 11' 3"Other
- BedroomBasement8' 9.1" x 11' 3"Other
- WorkshopBasement6' 5.1" x 10' 2.8"Other
Listing Agents
Request More Information
Request More Information
Location
3 James St, Toronto, Ontario, M8W 1K7 Canada
Around this property
Information about the area within a 5-minute walk of this property.
Request Neighbourhood Information
Learn more about the neighbourhood and amenities around this home
Request NowPayment Calculator
- $
- %$
- %
- Principal and Interest 0
- Property Taxes 0
- Strata / Condo Fees 0
Apply for Mortgage Pre-Approval in 10 Minutes
Get Qualified in Minutes - Apply for your mortgage in minutes through our online application. Powered by Pinch. The process is simple, fast and secure.
Apply Now
