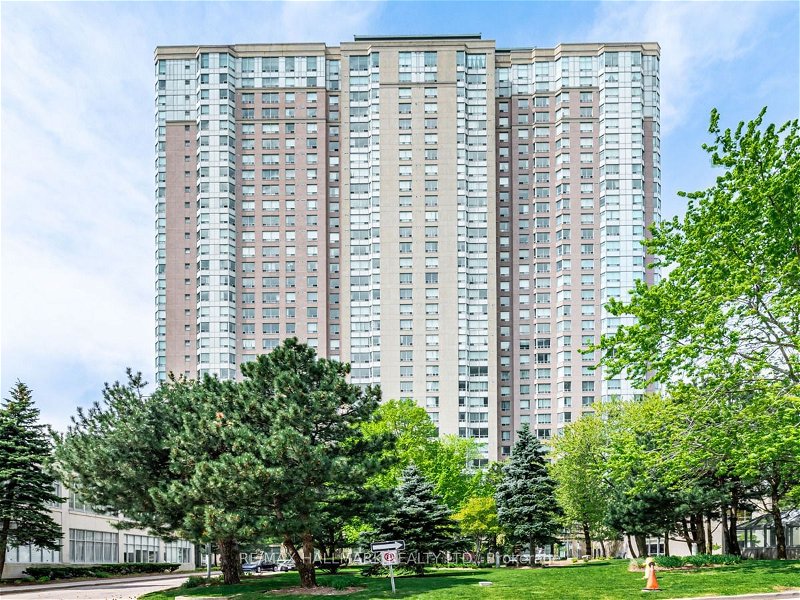Key Facts
- MLS® #: E8377146
- Property ID: SIRC1896490
- Property Type: Residential, Condo
- Bedrooms: 2+1
- Bathrooms: 2
- Additional Rooms: Den
- Parking Spaces: 1
- Listed By:
- RE/MAX HALLMARK REALTY LTD.
Property Description
Welcome to this sun-drenched corner unit on a high foor at The Residences at the Consilium, boasting an expansive 1100 sq.ft (approx) layout with breathtaking 180-degree views over Scarborough City Centre. This North-West facing gem is perfect for those who value both style and function,featuring laminate fooring, smooth ceilings, and modern touches throughout. The kitchen features a large window, stainless steel appliances and granite countertop. This condo offers two spacious bedrooms and a fully enclosed den, which can comfortably serve as a third bedroom or a home office. The large primary bedroom is a true retreat, complete with a walk-in closet and a 4-piece ensuite bathroom, ensuring privacy and luxury. Added perks of this condo include one parking spot and a locker for additional storage. Living at The Residences at the Consilium means more than just a home; it's a lifestyle. The building is packed with amenities that cater to every interest and age group: a state-of-the-art fitness center with classes, indoor and outdoor pools, a sauna, sports courts including tennis and squash, and much more. For social gatherings, enjoy the games and party room, or host a movie night for family and friends. There's even a community library and designated school bus services for local schools, making family life a breeze.
Rooms
Listing Agents
Request More Information
Request More Information
Location
68 Corporate Dr #1925, Toronto, Ontario, M1H 3H3 Canada
Around this property
Information about the area within a 5-minute walk of this property.
Request Neighbourhood Information
Learn more about the neighbourhood and amenities around this home
Request NowPayment Calculator
- $
- %$
- %
- Principal and Interest 0
- Property Taxes 0
- Strata / Condo Fees 0
Apply for Mortgage Pre-Approval in 10 Minutes
Get Qualified in Minutes - Apply for your mortgage in minutes through our online application. Powered by Pinch. The process is simple, fast and secure.
Apply Now
