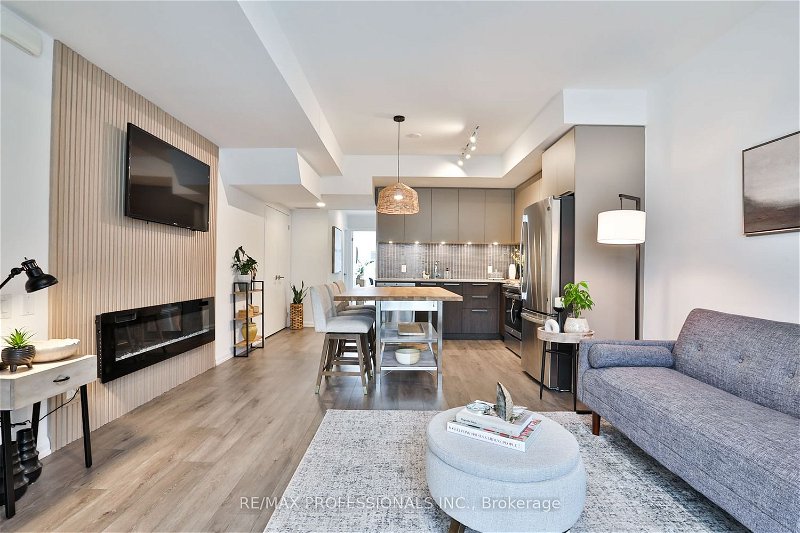Key Facts
- MLS® #: W8366272
- Property ID: SIRC1890374
- Property Type: Residential, Condo
- Bedrooms: 2
- Bathrooms: 2
- Additional Rooms: Den
- Parking Spaces: 1
- Listed By:
- RE/MAX PROFESSIONALS INC.
Property Description
Introducing a modern 2 bedroom stacked condo townhome in the new and prestigious 'Kingsway By The River' development! The original 3-bedroom floorplan has been thoughtfully redesigned to maximize living space, offering a larger open-concept layout, an enhanced main bath, and an additional 3-piece primary ensuite bath. Enjoy the bright living area with a stylish fluted panel feature wall, a built-in electric fireplace, and a balcony walk-out. The eat-in kitchen boasts a sleek contemporary design with quartz countertops, a glass mosaic backsplash, stainless steel appliances, and an island custom-designed for the space. The serene primary suite similarly includes a fluted panel feature half-wall, and an electric fireplace, in addition to the ensuite bath and a walk-out to a secondary balcony. Located in the heart of the Kingsway and adjacent to the ravine, this property offers exceptional convenience with close proximity to Kingsway Mills shopping - including Brunos Fine Foods & Starbucks - Humbertown Plaza shopping, and the highly anticipated Marche Leo's Market coming soon and practically at your doorstep! Unit overlooks Joshua Glover parkette! Easy access to transit and just a short jaunt down Royal York to the subway and Bloor St shops & restaurants. It's also within the sought-after Lambton School District and close to lovely walking trails alongside the Humber River.
Rooms
Listing Agents
Request More Information
Request More Information
Location
15 Brin Dr #TH 23, Toronto, Ontario, M8X 0B4 Canada
Around this property
Information about the area within a 5-minute walk of this property.
Request Neighbourhood Information
Learn more about the neighbourhood and amenities around this home
Request NowPayment Calculator
- $
- %$
- %
- Principal and Interest 0
- Property Taxes 0
- Strata / Condo Fees 0
Apply for Mortgage Pre-Approval in 10 Minutes
Get Qualified in Minutes - Apply for your mortgage in minutes through our online application. Powered by Pinch. The process is simple, fast and secure.
Apply Now
