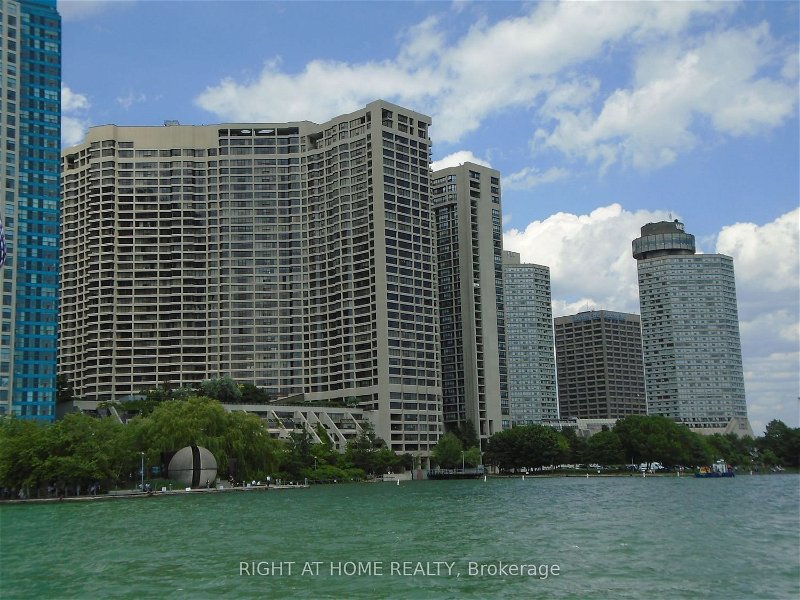Key Facts
- MLS® #: C8352024
- Property ID: SIRC1883075
- Property Type: Residential, Condo
- Bedrooms: 2+1
- Bathrooms: 2
- Additional Rooms: Den
- Parking Spaces: 1
- Listed By:
- RIGHT AT HOME REALTY
Property Description
Prestigious five-star condominium building, an Award Winner of Canadian Condo Institute, situated thirty yards, directly on the Lake Ontario in Toronto downtown. Luxury two bedrooms plus a large den, approx. 1,650 sq. ft. Most desirable 04 suite, with a fantastic view of Toronto Harbour and Islands, now complete RENOVATED: new kitchen, new 2 full bathrooms, all with quartz countertops, and new Stainless steel new kitchen appliances. hardwood floor in all rooms, blinds on all windows, French/Juliette balcony in living room, locker in the suite, plus one locker in the building, 1 exclusive parking; TV cable, connection landline phone and internet included in the monthly maintenance fee. The den could be used as a third bedroom, family room or office. Many amenities: large salt water indoor pool, gym, 2 squash courts, table tennis, free fitness classes, billiard room, superb recreational facilities. Party room + licensed lounge and a bar with 7-day bartender, library/conference room, 2 huge gardens overlooking the lake, BBQs in the garden, 24/7 concierge, huge visitor parking, free private shuttle busses for residents to down-and uptown. TTC in front of the building, steps to the banks, restaurants, Ferry, and Airport on Toronto Islands, close to various hospitals, Union Station with Express train to Pearson Airport, 2 blocks to Gardiner Highway etc. Stunning South-West Lake View from all rooms. N.B. Some photos are virtually staged.
Rooms
Listing Agents
Request More Information
Request More Information
Location
65 Harbour Sq #1904, Toronto, Ontario, M5J 2L4 Canada
Around this property
Information about the area within a 5-minute walk of this property.
Request Neighbourhood Information
Learn more about the neighbourhood and amenities around this home
Request NowPayment Calculator
- $
- %$
- %
- Principal and Interest 0
- Property Taxes 0
- Strata / Condo Fees 0
Apply for Mortgage Pre-Approval in 10 Minutes
Get Qualified in Minutes - Apply for your mortgage in minutes through our online application. Powered by Pinch. The process is simple, fast and secure.
Apply Now
