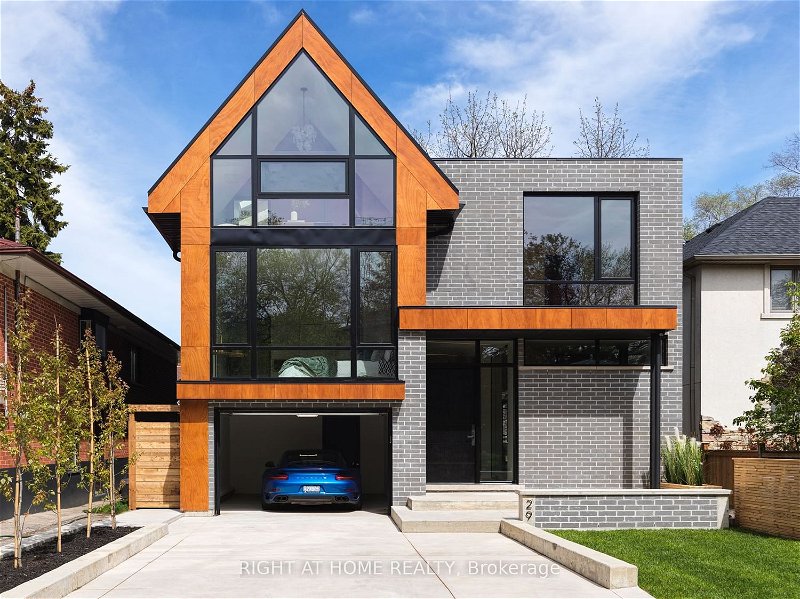Key Facts
- MLS® #: W8337102
- Property ID: SIRC1871596
- Property Type: Residential, House
- Lot Size: 4,800 sq.ft.
- Bedrooms: 4
- Bathrooms: 6
- Additional Rooms: Den
- Parking Spaces: 3
- Listed By:
- RIGHT AT HOME REALTY
Property Description
Extraordinary custom-built architectural masterpiece nestled in the vibrant KINGSWAY. This home is a true work of art, meticulously designed w/endless amounts of detail & upgrades throughout. Every aspect of this approx 4,000+ sqft residence showcases unparalleled craftsmanship & luxurious features. All custom solid wood trim & doors, high end door hardware, European 7.5" planks White Oak Hardwood, Imported porcelain and stone, spa inspired ensuites, extra high cellings on every floor. Exquisite chef's kitchen, showcasing top-of-the-line commercial grade Bespoke Noir appliances. Prepare gourmet meals with ease while enjoying the sleek design & functionality of this culinary haven. Four large bedrooms on Upper Level, each thoughtfully designed w/a full ensuite bathroom & a walk-in or Built-in closets. The primary bedroom is fit for royalty, providing generously sized His & Hers Closet, plus a 46" steam fireplace. Indulge in the opulence of the 5-piece ensuite, complete with lavish features such as stand alone tub & double sinks & LED mirrors. Elevator servicing every Floor. Rough In for driveway snowmelt. Fully automated Smart Home with Control4. Extensive high end millwork throughout. True Gym on lower level with rubber flooring, Mirrored wall and TV. The backyard is an oasis of tranquility, boasting a serene water fall. Fully fenced backyard for full privacy. Over 30 European Beech columnar trees planted. Located Near Trendy Shops/Eateries Of Bloor West Village W/,Parks, Transit, Walking Distance to Lambton Kingsway Junior Middle School. Truly too much to list
Rooms
- TypeLevelDimensionsFlooring
- Bedroom3rd floor12' 9.4" x 19' 6.2"Other
- Bedroom2nd floor12' 9.4" x 19' 6.2"Other
- Bedroom2nd floor10' 5.9" x 14' 6"Other
- Bedroom2nd floor12' 6" x 18' 6"Other
- Laundry room2nd floor6' 4.7" x 9' 10.1"Other
- Home officeGround floor6' 11.8" x 6' 11.8"Other
- Powder RoomGround floor4' 9.8" x 6' 6.7"Other
- Living roomGround floor12' 5.6" x 13' 5.8"Other
- Dining roomGround floor12' 5.6" x 13' 5.8"Other
- KitchenGround floor12' 8.3" x 20' 1.3"Other
- Exercise RoomLower13' 1.4" x 9' 6.1"Other
- Family roomGround floor17' 5.8" x 20' 1.5"Other
Listing Agents
Request More Information
Request More Information
Location
29 Walford Rd, Toronto, Ontario, M8X 2P2 Canada
Around this property
Information about the area within a 5-minute walk of this property.
Request Neighbourhood Information
Learn more about the neighbourhood and amenities around this home
Request NowPayment Calculator
- $
- %$
- %
- Principal and Interest 0
- Property Taxes 0
- Strata / Condo Fees 0
Apply for Mortgage Pre-Approval in 10 Minutes
Get Qualified in Minutes - Apply for your mortgage in minutes through our online application. Powered by Pinch. The process is simple, fast and secure.
Apply Now
