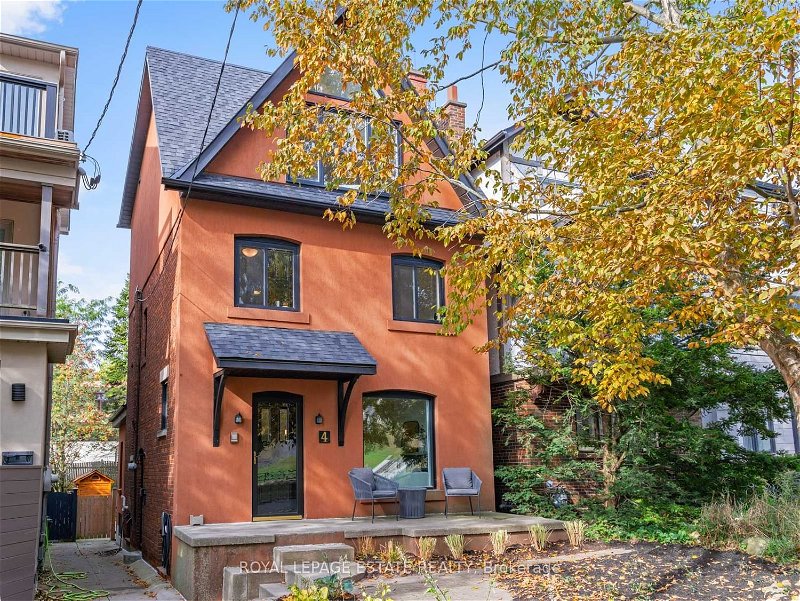Key Facts
- MLS® #: E8332732
- Property ID: SIRC1869098
- Property Type: Residential, House
- Lot Size: 2,500 sq.ft.
- Bedrooms: 4
- Bathrooms: 2
- Additional Rooms: Den
- Listed By:
- ROYAL LEPAGE ESTATE REALTY
Property Description
Live right beside the Lake! Within steps of the sand & surf, nestled neatly on a quiet cul-de-sac ending at the water's edge, this prime Beach large detached 4 bedroom 3 storey home is as special as its location. The year-long Panoramic lake views from the property & house are spectacular, and unrivalled at this price point. You will be hard pressed to find another property this close to the lake at this price! The light & bright interior layout is perfect for Beach family living & entertaining, featuring a recently reno'd ergonomic designed kitchen w/stainless steel appliances & airy living & dining rooms w/rich hardwood flooring, that opens up to the spacious main floor sun-filled family room w/rich hardwood flooring, skylight, & walkout to the west facing deck & fenced yard. The 2nd floor bedrooms all have great closet space & hardwood floors, while the 3rd floor primary bedroom is just spectacular, boasting soaring ceilings & awesome lake views; 3-pc ensuite bath; dressing area w/H+H closets; and quiet lounge area to watch the waves. The full lower level has a sizeable finished recreation/games room, while the other half has all the storage & space that families require, with a convenient separate side entrance, that could compliment In-Law apt potential. **Permit Parking on the street is usually available at most hours **PLEASE NOTE: A PROFESSIONAL FRONT PAD PARKING VIABILITY ASSESSMENT & SITE PLAN HAS BEEN COMPLETED BY GREEN APPLE LANDSCAPING, CONFIRMING THAT THE PROPERTY WILL MEET CITY'S PHYSICAL/SITE SIZE APPLICATION CRITERIA TO INSTALL A GENEROUS FRONT PAD PARKING SPACE** Front Pad Permit Application drawings are included in sale price along with professional Backyard Landscaping drawings. Adding Front Pad Parking would add tremendous value to this already terrific home & superior Beach location!
Rooms
- TypeLevelDimensionsFlooring
- FoyerGround floor6' 10.6" x 7' 6.5"Other
- Living roomGround floor10' 7.9" x 14' 5.2"Other
- Dining roomGround floor9' 10.1" x 11' 5.7"Other
- KitchenGround floor3' 3.3" x 11' 1.8"Other
- Family roomGround floor14' 9.1" x 16' 4.8"Other
- Bedroom2nd floor9' 10.1" x 11' 1.8"Other
- Bedroom2nd floor8' 10.2" x 11' 5.7"Other
- Bedroom2nd floor7' 10.4" x 8' 2.4"Other
- Primary bedroom3rd floor14' 9.1" x 16' 4.8"Other
- Recreation RoomBasement14' 9.1" x 16' 4.8"Other
- OtherBasement16' 4.8" x 22' 11.5"Other
Listing Agents
Request More Information
Request More Information
Location
4 Nursewood Rd, Toronto, Ontario, M4E 3R8 Canada
Around this property
Information about the area within a 5-minute walk of this property.
Request Neighbourhood Information
Learn more about the neighbourhood and amenities around this home
Request NowPayment Calculator
- $
- %$
- %
- Principal and Interest 0
- Property Taxes 0
- Strata / Condo Fees 0
Apply for Mortgage Pre-Approval in 10 Minutes
Get Qualified in Minutes - Apply for your mortgage in minutes through our online application. Powered by Pinch. The process is simple, fast and secure.
Apply Now
