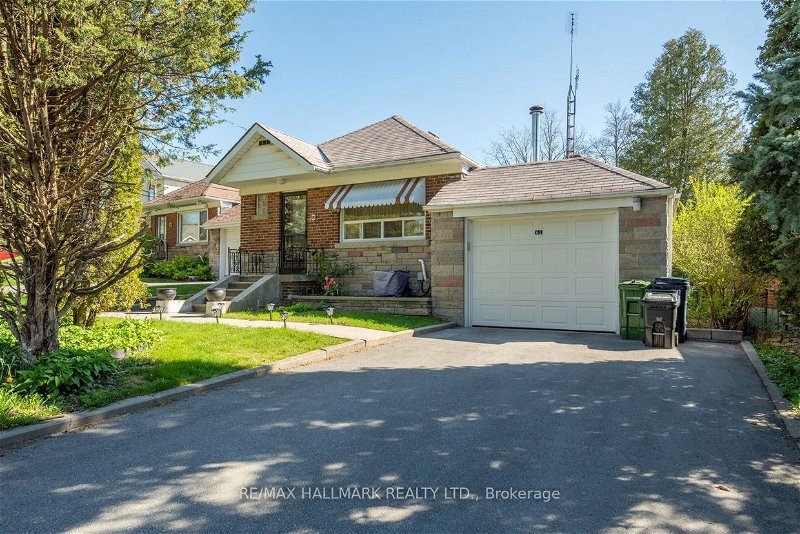Key Facts
- MLS® #: E8246494
- Property ID: SIRC1842862
- Property Type: Residential, House
- Lot Size: 7,876 sq.ft.
- Bedrooms: 3+1
- Bathrooms: 2
- Additional Rooms: Den
- Parking Spaces: 4
- Listed By:
- RE/MAX HALLMARK REALTY LTD.
Property Description
Tucked away in the tranquil Cliffside Village, this charming brick bungalow boasts 3 generously sized bdrms that offer ample space for comfortable living. The bungalow sits on a sprawling lot measuring an impressive 50 feet x 157 feet backing onto Ravine providing a perfect retreat for anyone who values privacy and loves entertaining. Upon entering, you will be greeted with a warm & inviting atmosphere, complete with hardwood floors, offering you a chance to relax & unwind. The sunroom is a delightful addition that offers extra interior space while allowing you to soak in the beauty of nature outside your window. The finished basement provides extra living space, allowing you to accommodate additional family members with a kitchen, bedroom, fireplace & 4pc washroom. Take advantage of the property's proximity to parks, TTC, Cliffside Plaza, Bluffs & in the Chine Dr P.S. & R H King Academy School Districts, & enjoy the convenience of having everything you need at your fingertips.
Rooms
- TypeLevelDimensionsFlooring
- KitchenMain12' 8.7" x 8' 10.2"Other
- Living roomMain13' 6.2" x 10' 11.1"Other
- Dining roomMain8' 4.5" x 10' 11.1"Other
- Primary bedroomMain10' 1.6" x 10' 11.4"Other
- BedroomMain8' 10.2" x 10' 10.7"Other
- BedroomMain13' 4.6" x 8' 11.8"Other
- BathroomMain6' 10.6" x 5' 2.2"Other
- KitchenBasement8' 3.9" x 10' 4"Other
- Recreation RoomBasement10' 9.1" x 19' 8.2"Other
- BedroomBasement10' 5.9" x 11' 5.7"Other
- BathroomBasement4' 5.5" x 6' 3.9"Other
Listing Agents
Request More Information
Request More Information
Location
63 Midland Ave, Toronto, Ontario, M1N 3Z8 Canada
Around this property
Information about the area within a 5-minute walk of this property.
Request Neighbourhood Information
Learn more about the neighbourhood and amenities around this home
Request NowPayment Calculator
- $
- %$
- %
- Principal and Interest 0
- Property Taxes 0
- Strata / Condo Fees 0
Apply for Mortgage Pre-Approval in 10 Minutes
Get Qualified in Minutes - Apply for your mortgage in minutes through our online application. Powered by Pinch. The process is simple, fast and secure.
Apply Now
