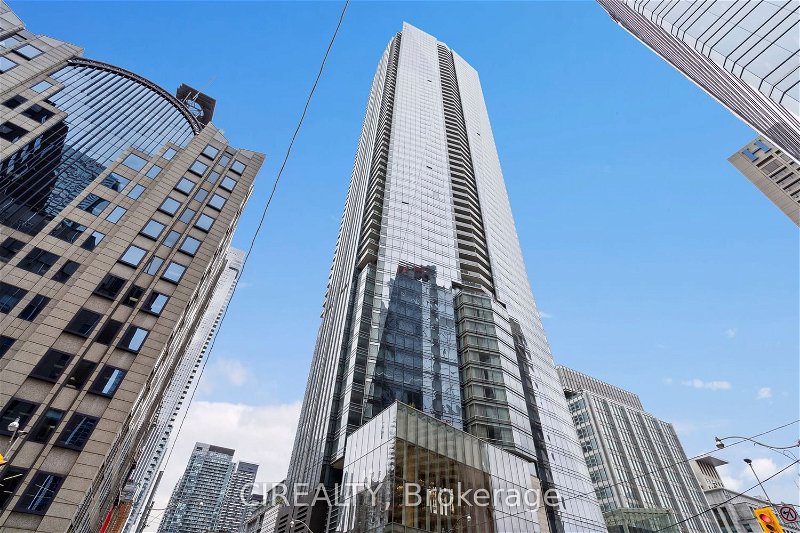Key Facts
- MLS® #: C8295960
- Property ID: SIRC1842256
- Property Type: Residential, Condo
- Bedrooms: 2+1
- Bathrooms: 3
- Additional Rooms: Den
- Parking Spaces: 1
- Listed By:
- CIREALTY
Property Description
Experience opulence at Shangri-La Toronto with our exclusive suite spanning 1,760 square feet, boasting luxury finishes and sweeping panoramic skyline vistas. This residence comprises two bedrooms plus a den and three bathrooms, thoughtfully laid out for optimal comfort. Floor-to-ceiling windows showcase the dynamic cityscape, complemented by sunshades for privacy. Indulge in culinary pursuits with the uniquely designed kitchen equipped with top-of-the-line 'Subzero' & 'Miele' appliances. Retreat to the primary suite featuring a lavish five-piece ensuite with heated floors, marbled walls and a walk-in closet, while the second bedroom offers its own three-piece ensuite. The den, with sliding doors, serves as a versatile space for work or relaxation. A spacious laundry room adds functional convenience. This suite includes a garage with valet service for seamless parking. Live the quintessential Toronto lifestyle in the heart of the Financial and Entertainment Districts, with exclusive access to the world-class amenities of Shangri-La Hotel, including a Wellness Spa, Fitness Center, Pool, Hot Tub, and fine dining establishments. This is more than just a home; it's a statement of elevated living.
Rooms
Listing Agents
Request More Information
Request More Information
Location
180 University Ave #2506, Toronto, Ontario, M5H 0A2 Canada
Around this property
Information about the area within a 5-minute walk of this property.
Request Neighbourhood Information
Learn more about the neighbourhood and amenities around this home
Request NowPayment Calculator
- $
- %$
- %
- Principal and Interest 0
- Property Taxes 0
- Strata / Condo Fees 0
Apply for Mortgage Pre-Approval in 10 Minutes
Get Qualified in Minutes - Apply for your mortgage in minutes through our online application. Powered by Pinch. The process is simple, fast and secure.
Apply Now
