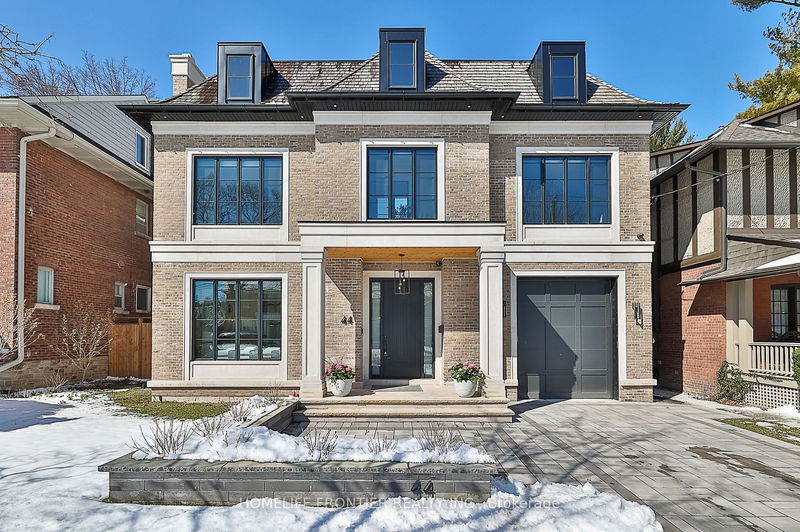Key Facts
- MLS® #: C8314682
- Property ID: SIRC1836319
- Property Type: Residential, Single Family Detached
- Lot Size: 6,825 sq.ft.
- Bedrooms: 5+1
- Bathrooms: 7
- Additional Rooms: Den
- Parking Spaces: 4
- Listed By:
- HOMELIFE FRONTIER REALTY INC.
Property Description
Spectacular State Of The Art Newly Built Residence Nestled In Most Prestigious Lawrence Park South. custom designed by Renowned Lorne Rose. Aprox 7000 Sf of Meticulous Crafted Design On Sprawling 50Ft Frontage! Timeless Brick And Limestone Ext. The Utmost In High End Finishes. Beautiful Millwork and European white oak flooring. Chef's Kitchen, Servery & Walk-in Pantry & High-end Kitchen Appliances, A large covered patio with access from kitchen and family room. This 5 bedroom 7 bathroom with Primary Suite W Spa-Inspired Ensuite & lounge accessing to a large balcony & Dressing Rm. Oversized Main Floor Mud Room With doggy wash station, *Multifunctional Third Floor Bedroom &Office, Elevator To All Floors, Heated Driveway+Walks, Carlift for 2 Car In Garage. A Surprise hidden room! 2 Private Balcony for the office & prime bed. Rec Rm, Theatre, Gym, Limestone Terraces. Smart Home W/Auto Light+Sound, Wet Bar, A Short Walk From The Shops And Restaurants Of Yonge Street.
Listing Agents
Request More Information
Request More Information
Location
44 Alexandra Blvd, Toronto, Ontario, M4R 1L7 Canada
Around this property
Information about the area within a 5-minute walk of this property.
Request Neighbourhood Information
Learn more about the neighbourhood and amenities around this home
Request NowPayment Calculator
- $
- %$
- %
- Principal and Interest 0
- Property Taxes 0
- Strata / Condo Fees 0

