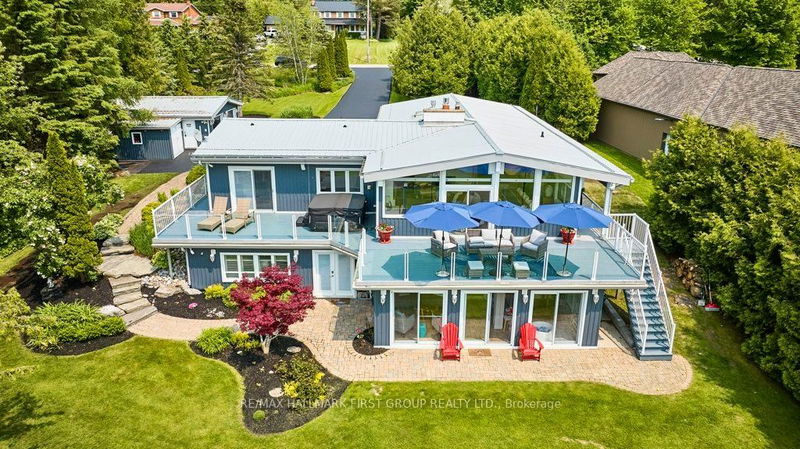Key Facts
- MLS® #: E12197697
- Property ID: SIRC2460798
- Property Type: Residential, Single Family Detached
- Lot Size: 41,237.07 sq.ft.
- Bedrooms: 3+2
- Bathrooms: 3
- Additional Rooms: Den
- Parking Spaces: 15
- Listed By:
- RE/MAX HALLMARK FIRST GROUP REALTY LTD.
Property Description
Live the Dream: Lakeside Luxury on Lake Scugog. Just 3 Minutes by Boat to Downtown Port Perry! Step into elevated lakeside living with this fully renovated, custom-designed 3 bedroom bungalow (primary on main, 2&3 on lower), showcasing 140 feet of prime west-facing shoreline on spectacular Lake Scugog, part of the Trent Severn Waterway. Crafted for seamless indoor-outdoor enjoyment, this home features a designer chefs kitchen, vaulted ceilings, and an open-concept layout that frames panoramic lake views from every principal room. Sip, soak, and savour the view, entertain effortlessly on the full-width, sunset-facing deck, perfect for al fresco dining and relaxing in the spa-style hot tub. This serene terrace invites connection and calm, where every evening feels like a private escape. The fully finished lower level invites hosting with a custom bar, second gas fireplace, games lounge, media zone, and two guest bedrooms ideal for visitors or extended family. Outdoors, enjoy endless activities year-round garden parties, sunset barbecues, skating, hockey, or catching the big game in the heated, insulated garage turned ultimate man-cave. The professionally landscaped grounds include lush perennial gardens, in-ground irrigation, and a 50-ft aluminum/composite dock for effortless mooring. From curated interiors to outdoor serenity, every inch of this property has been meticulously finished with high-end materials, designer fixtures, and integrated surround sound, creating the perfect soundtrack to your dream lakefront life.
Rooms
- TypeLevelDimensionsFlooring
- KitchenMain11' 3" x 19' 7.8"Other
- Dining roomMain9' 7.3" x 20' 1.7"Other
- Living roomMain14' 1.6" x 22' 11.1"Other
- FoyerMain4' 11.8" x 9' 2.6"Other
- OtherMain14' 10.3" x 15' 9.3"Other
- Laundry roomMain5' 4.9" x 9' 1.8"Other
- Home officeMain8' 4.7" x 9' 11.2"Other
- Family roomBasement10' 10.7" x 18' 5.6"Other
- Solarium/SunroomBasement23' 3.7" x 10' 9.9"Other
- Recreation RoomBasement22' 7.6" x 22' 1.3"Other
- BedroomBasement11' 9.3" x 9' 11.6"Other
- BedroomBasement12' 8.8" x 20' 7.2"Other
Listing Agents
Request More Information
Request More Information
Location
6 Ambleside Dr, Scugog, Ontario, L9L 1B4 Canada
Around this property
Information about the area within a 5-minute walk of this property.
Request Neighbourhood Information
Learn more about the neighbourhood and amenities around this home
Request NowPayment Calculator
- $
- %$
- %
- Principal and Interest 0
- Property Taxes 0
- Strata / Condo Fees 0

