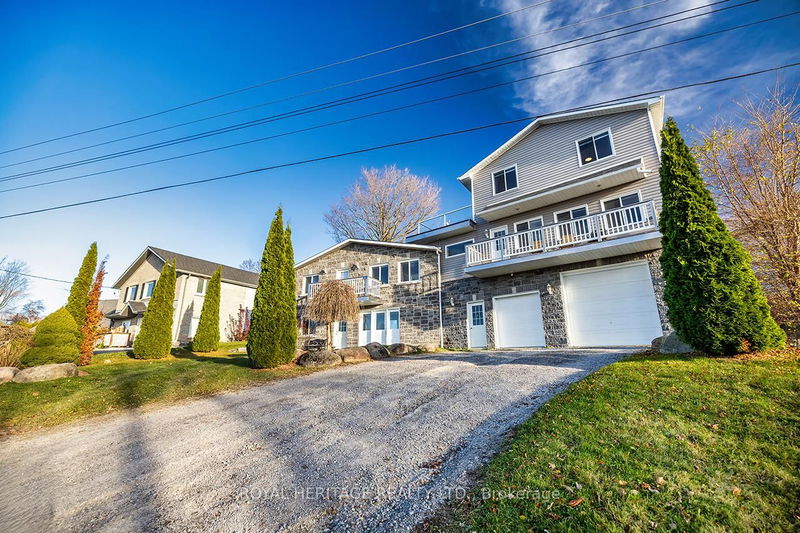Key Facts
- MLS® #: E12180474
- Property ID: SIRC2448227
- Property Type: Residential, Single Family Detached
- Lot Size: 9,005.70 sq.ft.
- Year Built: 16
- Bedrooms: 3
- Bathrooms: 2
- Additional Rooms: Den
- Parking Spaces: 7
- Listed By:
- ROYAL HERITAGE REALTY LTD.
Property Description
Welcome to this stunning two-story, three-bedroom home boasting breathtaking, unobstructed western views of Lake Scugog. Situated in the serene town of Caesarea, this property offers the charm of small-town living with a strong sense of community, access to parks, green spaces, and a variety of outdoor activities. Set on a spacious large lot, the property provides ample outdoor and indoor space to suit your lifestyle. The ground level features a large, unfinished 27x27 workshop with a separate entrance, offering incredible potential to be transformed into an in-law suite or additional living space. **EXTRAS** There are a few items which my client is planning on wrapping up prior to closing. He is a local builder and has built several of the properties on the street.
Downloads & Media
Rooms
- TypeLevelDimensionsFlooring
- KitchenMain17' 11.7" x 14' 11.9"Other
- Dining roomMain12' 9.5" x 21' 11.7"Other
- Living roomMain11' 11.7" x 21' 11.7"Other
- Mud RoomMain7' 11.6" x 12' 9.5"Other
- OtherMain7' 11.6" x 17' 11.7"Other
- BedroomMain13' 11.7" x 10' 9.9"Other
- BathroomMain4' 11.8" x 10' 7.8"Other
- BedroomUpper22' 11.9" x 12' 11.9"Other
- BedroomUpper9' 5.7" x 14' 11.9"Other
- BathroomUpper4' 11" x 9' 5.7"Other
- Laundry roomMain3' 11.6" x 5' 11.6"Other
- WorkshopLower26' 11.6" x 26' 11.6"Other
Listing Agents
Request More Information
Request More Information
Location
64 Cedar Grove Dr, Scugog, Ontario, L0B 1E0 Canada
Around this property
Information about the area within a 5-minute walk of this property.
Request Neighbourhood Information
Learn more about the neighbourhood and amenities around this home
Request NowPayment Calculator
- $
- %$
- %
- Principal and Interest 0
- Property Taxes 0
- Strata / Condo Fees 0

