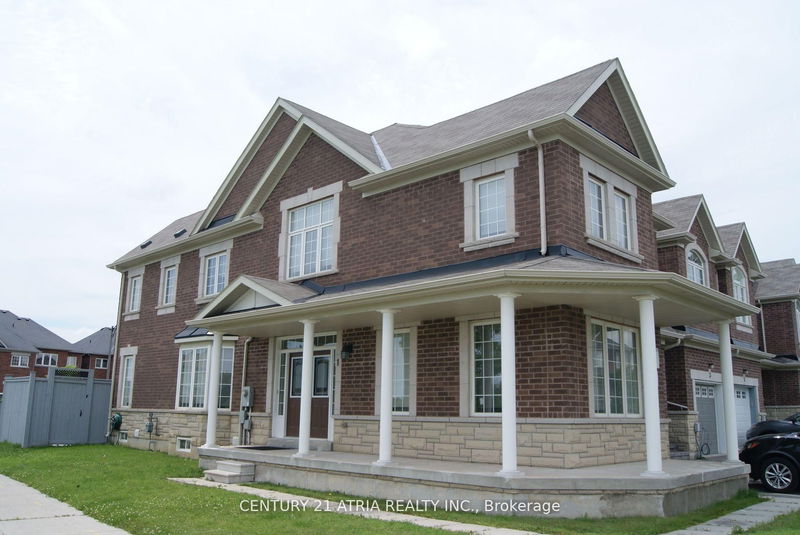Key Facts
- MLS® #: N12148594
- Property ID: SIRC2913827
- Property Type: Residential, Townhouse
- Lot Size: 3,636 sq.ft.
- Year Built: 6
- Bedrooms: 4
- Bathrooms: 4
- Additional Rooms: Den
- Parking Spaces: 2
- Listed By:
- CENTURY 21 ATRIA REALTY INC.
Property Description
Huge corner unit townhous. Living like in Detached house, no neighbours in front entrance. Clear view to green zone. Very nice layout to fit big family. This townhome offers 4 bedrooms, 4 washrooms, very spacious and bright. Dark hardwood floor on main floor matching new laminate on second floor and all bedrooms. 9 foot ceilings on main floor, open concept, S/S appliances, upgraded backsplash, por lights in the kitchen and breakfast area. Powder room on first floor, 4 bedrooms and 3 washrooms on second floor. Primary bedroom with his/hers sinks, shower, whirlpool bathtub. Rough-in in basement for 5th washroom. Door to the garage. new big deck to enjoy backyard, all fenced. Garage door opener. Close to school, high demand area. Verify measurements, taxes, hot water tank rental amount.
Downloads & Media
Rooms
- TypeLevelDimensionsFlooring
- Living roomMain16' 9.1" x 11' 1.8"Other
- Dining roomMain14' 1.2" x 10' 5.9"Other
- Family roomMain14' 1.2" x 12' 9.5"Other
- KitchenMain14' 1.2" x 11' 1.8"Other
- Breakfast RoomMain10' 9.9" x 8' 6.3"Other
- Other2nd floor19' 4.2" x 11' 5.7"Other
- Bedroom2nd floor12' 9.5" x 10' 9.9"Other
- Bedroom3rd floor13' 9.3" x 11' 1.8"Other
- BedroomUpper10' 2" x 10' 9.9"Other
Listing Agents
Request More Information
Request More Information
Location
1 Pacific Rim Crt, Richmond Hill, Ontario, L4E 0W8 Canada
Around this property
Information about the area within a 5-minute walk of this property.
Request Neighbourhood Information
Learn more about the neighbourhood and amenities around this home
Request NowPayment Calculator
- $
- %$
- %
- Principal and Interest 0
- Property Taxes 0
- Strata / Condo Fees 0

