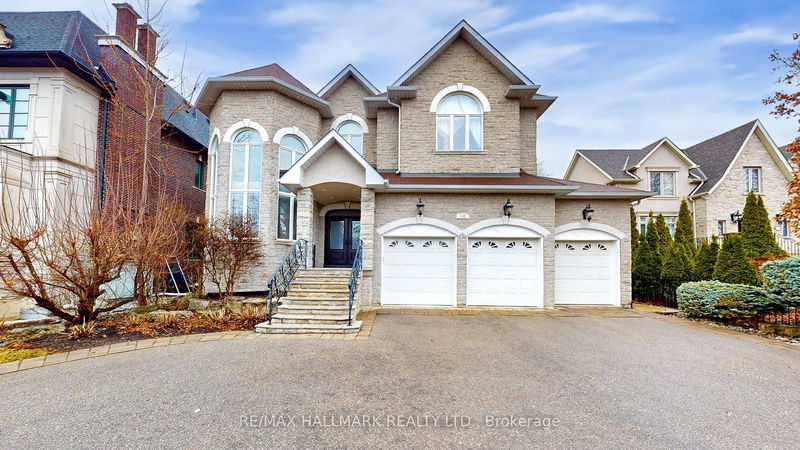Key Facts
- MLS® #: N12052452
- Property ID: SIRC2346129
- Property Type: Residential, Single Family Detached
- Lot Size: 21,787.20 sq.ft.
- Bedrooms: 5+2
- Bathrooms: 6
- Additional Rooms: Den
- Parking Spaces: 13
- Listed By:
- RE/MAX HALLMARK REALTY LTD.
Property Description
Discover an extraordinary residence in the prestigious North Richvale community, nestled among multi-million dollar homes in one of Richmond Hill's most sought-after locations. This nearly new masterpiece sits on a generous 60' x 355 lot. Boasting over 6,000 square feet of luxurious living space, this home features10-foot ceilings on the main floor, 9-foot ceilings on the second floor and basement, and an expansive layout with 5 bedrooms and 6 bathrooms. The interior showcases hardwood floors throughout, except in the gourmet kitchen and breakfast area, which are finished with premium materials. The main floor includes a sophisticated office, while the basement offers a spa-like sauna with heated floors and a convenient walk-up to the beautifully landscaped garden.Designed for ultimate comfort, three bedrooms feature ensuite, including one semi-ensuite, while the master retreat impresses with a 6-piece ensuite, a free-standing fireplace, his-and-hers walk-in closets, and an additional linen closet. Outdoors, enjoy an in-ground swimming pool, complemented by a 3-car garage and an elegant circular driveway. This exceptional property comes fully equipped with every imaginable luxury, making it a standout in this high-demand neighbourhood.
Downloads & Media
Rooms
- TypeLevelDimensionsFlooring
- Living roomMain12' 1.6" x 19' 3.4"Other
- Dining roomMain13' 9.3" x 17' 2.6"Other
- KitchenMain19' 8.2" x 20' 4.8"Other
- Breakfast RoomMain9' 10.1" x 31' 5.9"Other
- Family roomMain6' 6.7" x 17' 8.5"Other
- Home officeMain11' 1.8" x 13' 5.4"Other
- Hardwood2nd floor19' 8.2" x 18' 6.4"Other
- Bedroom2nd floor13' 1.4" x 12' 3.6"Other
- Bedroom2nd floor10' 9.9" x 12' 3.6"Other
- Bedroom2nd floor13' 1.4" x 18' 5.3"Other
- Bedroom2nd floor12' 3.6" x 13' 1.4"Other
- BedroomBasement9' 10.1" x 9' 10.1"Other
- BedroomBasement6' 6.7" x 9' 10.1"Other
- Recreation RoomBasement18' 4.4" x 38' 6.5"Other
- Great RoomBasement12' 5.6" x 19' 8.2"Other
Listing Agents
Request More Information
Request More Information
Location
142 Pemberton Rd, Richmond Hill, Ontario, L4C 3T7 Canada
Around this property
Information about the area within a 5-minute walk of this property.
Request Neighbourhood Information
Learn more about the neighbourhood and amenities around this home
Request NowPayment Calculator
- $
- %$
- %
- Principal and Interest 0
- Property Taxes 0
- Strata / Condo Fees 0

