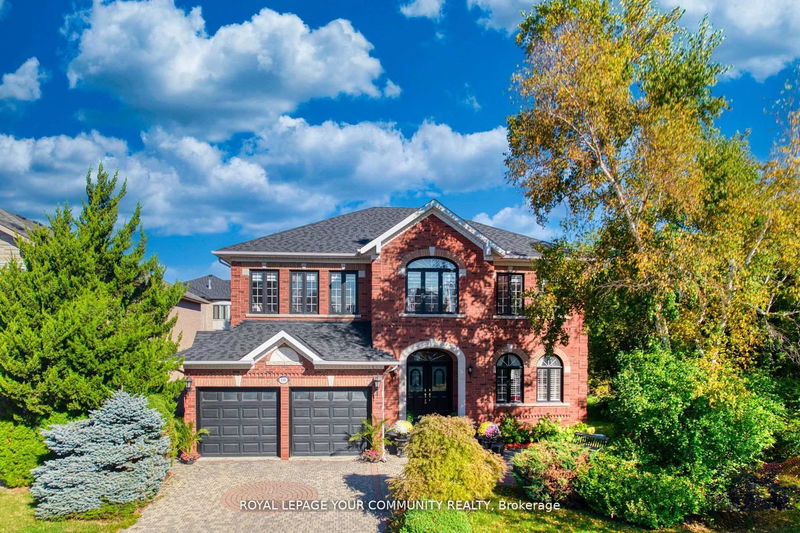Key Facts
- MLS® #: N12010939
- Property ID: SIRC2312628
- Property Type: Residential, Single Family Detached
- Lot Size: 6,532.95 sq.ft.
- Bedrooms: 4+1
- Bathrooms: 5
- Additional Rooms: Den
- Parking Spaces: 6
- Listed By:
- ROYAL LEPAGE YOUR COMMUNITY REALTY
Property Description
Discover the elegance of luxury living in breathtaking 4+1 bedrooms,5 bathrooms Family oasis placed In the Prestigious Bayview Hunt Club.Immerse yourself in your serene backyard retreat, featuring an inviting**In-Ground Swimming Pool**,exquisite Landscaping,and a beautifully paved patio,Perfect For outdoor Dining,and towering Trees That enhance Privacy and promote peace.This charming home spans over 5,800 sqft of living space,enter the impressive foyer featuring a circular oak staircase and large skylight that fills the mrble flrs with natural light.The main floor showcases elegant hardwood floors and a recently updated Modern kitchen equipped with SS appliances. expertly designed basement features a wet bar,expansive recreation and entertainment area,one bedroom and a 3 piece bathrm. Your dream home awaits in BAYVIEW HUNT CLUB,offering the perfect blend of luxury and comfort.Imagine relaxing by the pool,hosting unforgettable gatherings,and enjoying peaceful moments indoor. Main floor 9ft ceilings. High ranking St.Robert CHS zone
Rooms
- TypeLevelDimensionsFlooring
- Living roomMain11' 10.9" x 17' 6.6"Other
- Dining roomMain12' 10.7" x 14' 6.4"Other
- Family roomMain12' 9.4" x 19' 3.4"Other
- KitchenMain15' 10.9" x 21' 3.9"Other
- Home officeMain11' 11.7" x 9' 10.8"Other
- Hardwood2nd floor14' 1.2" x 21' 5.8"Other
- Bedroom2nd floor15' 11.7" x 12' 8.8"Other
- Bedroom2nd floor12' 1.6" x 15' 8.9"Other
- Bedroom2nd floor12' 1.6" x 12' 3.6"Other
- BedroomBasement0' x 0'Other
- Recreation RoomBasement0' x 0'Other
- BathroomBasement0' x 0'Other
Listing Agents
Request More Information
Request More Information
Location
130 Grey Alder Ave, Richmond Hill, Ontario, L4B 3P9 Canada
Around this property
Information about the area within a 5-minute walk of this property.
Request Neighbourhood Information
Learn more about the neighbourhood and amenities around this home
Request NowPayment Calculator
- $
- %$
- %
- Principal and Interest $12,832 /mo
- Property Taxes n/a
- Strata / Condo Fees n/a

