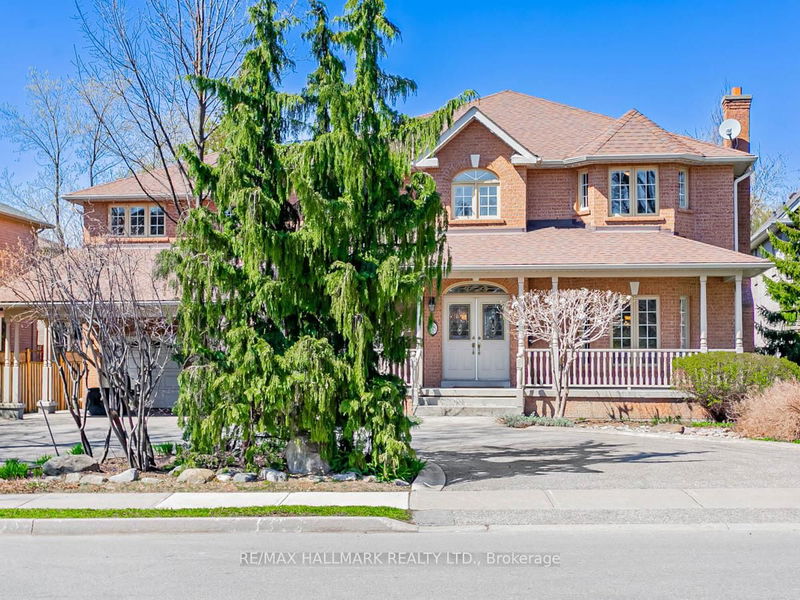Key Facts
- MLS® #: N11974403
- Property ID: SIRC2281943
- Property Type: Residential, Single Family Detached
- Lot Size: 21,808.29 sq.ft.
- Bedrooms: 5+2
- Bathrooms: 5
- Additional Rooms: Den
- Parking Spaces: 8
- Listed By:
- RE/MAX HALLMARK REALTY LTD.
Property Description
Nestled in the heart of Richmond Hill's prestigious neighborhood, this custom home offers luxury, privacy, and functionality. The property features a circular driveway leading to a three-car garage, expandable to five. The expansive lot, measuring 71' by 304', includes a heated saltwater pool, space for a tennis court, and a basketball half-court, all surrounded by mature trees for total privacy. Inside, the home boasts 6,000 sq.ft of living space, with five bedrooms and a laundry room on the upper level, plus a hidden office for extra privacy. 9' Ceiling main floor includes a library/office and a cozy lounge with a wood-burning fireplace. The lower level offers two additional bedrooms, a bar, an exercise room, theatre, and workshop. Perfect for entertaining or family living, this half-acre property is a true gem in an area of multi-million dollar estates. Don't miss the opportunity to make this luxurious home your own!
Rooms
- TypeLevelDimensionsFlooring
- KitchenGround floor17' 2.2" x 18' 10.7"Other
- Family roomGround floor17' 2.2" x 18' 10.7"Other
- Living roomGround floor11' 11.7" x 15' 11.7"Other
- Dining roomGround floor13' 10.8" x 12' 2"Other
- Breakfast RoomGround floor11' 11.7" x 10' 2"Other
- LibraryGround floor11' 11.7" x 10' 1.2"Other
- Broadloom2nd floor11' 11.7" x 23' 5.8"Other
- Bedroom2nd floor11' 11.7" x 15' 7"Other
- Bedroom2nd floor11' 11.7" x 13' 4.6"Other
- Bedroom2nd floor8' 7.1" x 12' 2"Other
- Bedroom2nd floor10' 6.3" x 21' 11.4"Other
- Media / EntertainmentLower15' 3.4" x 13' 10.5"Other
Listing Agents
Request More Information
Request More Information
Location
68 Edgar Ave, Richmond Hill, Ontario, L4C 6K4 Canada
Around this property
Information about the area within a 5-minute walk of this property.
Request Neighbourhood Information
Learn more about the neighbourhood and amenities around this home
Request NowPayment Calculator
- $
- %$
- %
- Principal and Interest $15,376 /mo
- Property Taxes n/a
- Strata / Condo Fees n/a

