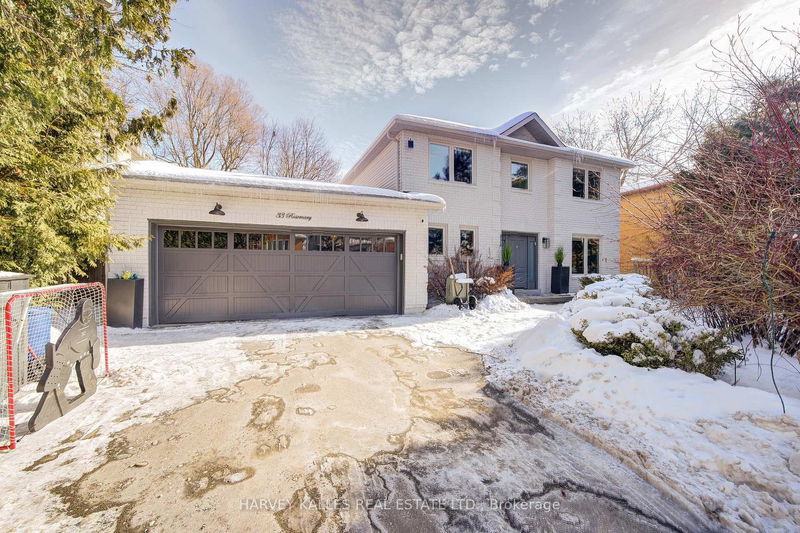Key Facts
- MLS® #: N11971253
- Property ID: SIRC2279088
- Property Type: Residential, Single Family Detached
- Lot Size: 6,516.06 sq.ft.
- Bedrooms: 4+1
- Bathrooms: 4
- Additional Rooms: Den
- Parking Spaces: 6
- Listed By:
- HARVEY KALLES REAL ESTATE LTD.
Property Description
Discover your dream lakeside cottage lifestyle at 33 Rosemary Ave while still being only 20 minutes out of the city. Tucked on a quiet cul-de-sac just 30 meters from your private parkette with direct paddleboard/canoe access to the serenity of Lake Wilcox. Enjoy the Lake Wilcox Park boardwalk, splash pads, playgrounds, BBQs, skate park, beach volleyball, and more perfect for swimming, fishing, kayaking, paddle boarding, or nature walks.This like-new home boasts 4+1 bdrms, a newly finished bsmt, gleaming hardwood floors, and a stunning modern kitchen w/quartz counters & SS appliances. Step out onto a large deck under a pergola, surrounded by a beautifully landscaped, tree-lined yard. Updated baths feature quartz counters & glass showers, plus a main-floor laundry for convenience. Major upgrades include a new 200-amp service w/240V EV charger, fresh paint in/out, new doors/garage door, and LED fixtures. Stay comfortable w/a brand-new Carrier A/C, overhauled furnace, and 2024 water heater. Additional perks: tri-pane high-efficiency windows w/electric blinds (phone app-controlled), Ring security system, marine battery backup & sump pump, back flow preventer, and recently replaced roof, gutters, and driveway. With top-rated schools, Oak Ridges Community Centre, tennis & canoe clubs nearby and quick access to Hwy 404 & Yonge this is a rare find in a prime location. Move in and live your best lake life!
Rooms
- TypeLevelDimensionsFlooring
- KitchenMain13' 7.3" x 21' 11.4"Other
- Breakfast RoomMain13' 7.3" x 21' 11.4"Other
- Living roomMain10' 11.8" x 13' 3.8"Other
- Dining roomMain10' 11.8" x 12' 2.4"Other
- Family roomMain11' 4.2" x 12' 2.4"Other
- Laundry roomMain6' 5.1" x 7' 2.6"Other
- Other2nd floor11' 2.6" x 16' 7.2"Other
- Bedroom2nd floor9' 3" x 9' 11.2"Other
- Bedroom2nd floor8' 6.3" x 10' 7.8"Other
- Bedroom2nd floor8' 6.3" x 11' 8.1"Other
- BedroomBasement0' x 0'Other
Listing Agents
Request More Information
Request More Information
Location
33 Rosemary Ave, Richmond Hill, Ontario, L4E 3B1 Canada
Around this property
Information about the area within a 5-minute walk of this property.
- 24.34% 50 to 64 年份
- 20.79% 35 to 49 年份
- 17.16% 20 to 34 年份
- 9.2% 65 to 79 年份
- 7.24% 10 to 14 年份
- 6.94% 15 to 19 年份
- 5.76% 5 to 9 年份
- 5.04% 0 to 4 年份
- 3.52% 80 and over
- Households in the area are:
- 74.54% Single family
- 18.85% Single person
- 3.44% Multi family
- 3.17% Multi person
- 149 936 $ Average household income
- 58 872 $ Average individual income
- People in the area speak:
- 52.04% English
- 12.32% Mandarin
- 9.52% Iranian Persian
- 9.31% Yue (Cantonese)
- 5.49% English and non-official language(s)
- 3.9% Russian
- 3.51% Italian
- 1.43% Arabic
- 1.3% Spanish
- 1.19% Persian (Farsi)
- Housing in the area comprises of:
- 76.25% Single detached
- 11.77% Row houses
- 4.62% Semi detached
- 3.42% Duplex
- 2.08% Apartment 1-4 floors
- 1.86% Apartment 5 or more floors
- Others commute by:
- 6.07% Public transit
- 4.36% Other
- 1.9% Foot
- 0% Bicycle
- 27.56% Bachelor degree
- 25.36% High school
- 18.28% College certificate
- 11.69% Post graduate degree
- 10.04% Did not graduate high school
- 3.68% Trade certificate
- 3.39% University certificate
- The average are quality index for the area is 2
- The area receives 293.82 mm of precipitation annually.
- The area experiences 7.39 extremely hot days (31.06°C) per year.
Request Neighbourhood Information
Learn more about the neighbourhood and amenities around this home
Request NowPayment Calculator
- $
- %$
- %
- Principal and Interest $9,765 /mo
- Property Taxes n/a
- Strata / Condo Fees n/a

