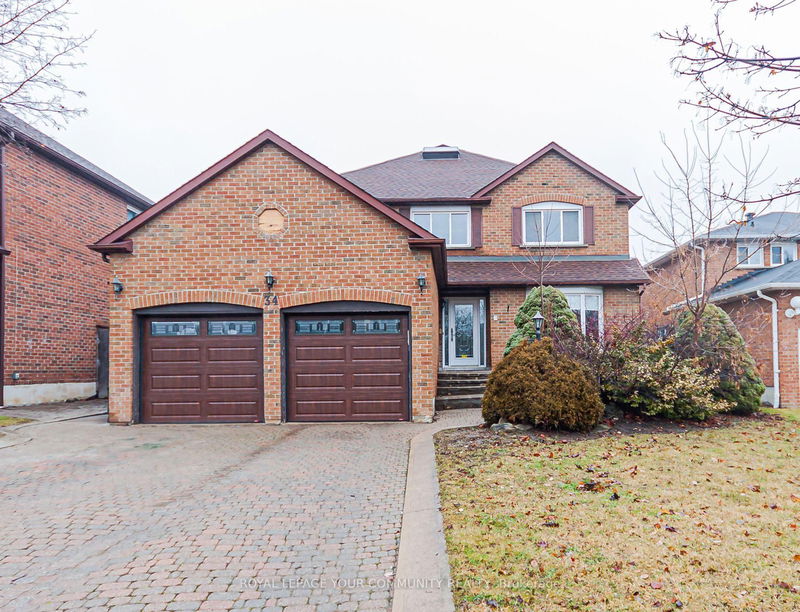Key Facts
- MLS® #: N11971356
- Property ID: SIRC2279074
- Property Type: Residential, Single Family Detached
- Lot Size: 6,629.24 sq.ft.
- Bedrooms: 4+2
- Bathrooms: 5
- Additional Rooms: Den
- Parking Spaces: 6
- Listed By:
- ROYAL LEPAGE YOUR COMMUNITY REALTY
Property Description
Beautiful 4 bedroom home in the very desirable Mill Pond area. Luxurious & open concept kitchen with big breakfast area, marble floor throughout. Professionally landscaped. Heated swimming pool with fence all around it. Recently finished basement with 3pc bath and kitchen. Walk out to backyard and pool from big breakfast area and family room. Garage doors replaced 2023. Furnace, AC and tank-less Water Heater is owned and it's about 2 years old
Rooms
- TypeLevelDimensionsFlooring
- Living roomMain13' 1.4" x 17' 4.6"Other
- Dining roomMain12' 5.6" x 13' 1.4"Other
- Family roomMain13' 1.4" x 13' 9.3"Other
- KitchenMain13' 1.4" x 13' 9.3"Other
- Home officeMain10' 9.9" x 11' 1.8"Other
- Parquetry2nd floor13' 5.4" x 22' 4.1"Other
- Bedroom2nd floor12' 9.5" x 15' 8.9"Other
- Bedroom2nd floor13' 1.4" x 14' 1.2"Other
- Bedroom2nd floor11' 5.7" x 14' 5.2"Other
- BedroomBasement0' x 0'Other
- BedroomBasement0' x 0'Other
- Recreation RoomBasement0' x 0'Other
Listing Agents
Request More Information
Request More Information
Location
34 Beasley Dr, Richmond Hill, Ontario, L4C 7Z5 Canada
Around this property
Information about the area within a 5-minute walk of this property.
Request Neighbourhood Information
Learn more about the neighbourhood and amenities around this home
Request NowPayment Calculator
- $
- %$
- %
- Principal and Interest $9,253 /mo
- Property Taxes n/a
- Strata / Condo Fees n/a

