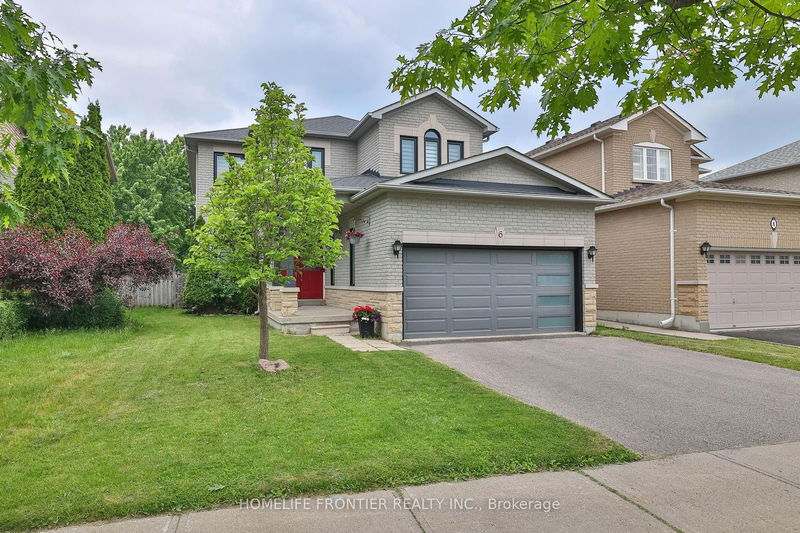Key Facts
- MLS® #: N11140889
- Property ID: SIRC2179364
- Property Type: Residential, Single Family Detached
- Lot Size: 4,468.86 sq.ft.
- Bedrooms: 4+1
- Bathrooms: 3
- Additional Rooms: Den
- Parking Spaces: 4
- Listed By:
- HOMELIFE FRONTIER REALTY INC.
Property Description
Absolutely Gorgeous Sun-Filled 4 BR Home In The Heart Of Most Prestigious Oak Ridges. Designed For Entertaining And Family Living At Its Finest ,very private Backyard With Tons Of Natural Sunlight & mature trees, Patio W/Pergola For Shade & Shed. recently Numerous Upgrades: smooth ceiling & tons of pot lights, new Gleaming flooring throughout, upgraded Staircase Features Wrought Iron Pickets, new modern WRs, new kitchen quartz counters, modern kitchen w/Stainless Steel Appliances ,Freshly Painted ,Roof'16, Windows'21, Furnace & Ac'20, Garage Door'21, Spacious Layout Features Hardwood Floors, 9' smooth Ceilings , Large Principal Room W/Open Concept Main Flr , Bright Family Rm ,4 Large Brs Upstairs , Master Br Features W/I Closet W/Organizers & Retreat With new Spa Like 5-Piece Ensuite !!! main 4Pc BR Upstairs Fully Updated , Professionally Finished Basement W/Br, Cantina, Rec Rm, Den & Tons Of Storage, Recreation Room And Media/Entertainment Room.2 Car Garage W/Storage Loft. **EXTRAS** Prime Location! Close To All Amenities, Walking Distance To Public And Catholic Elementary Schools
Rooms
- TypeLevelDimensionsFlooring
- Living roomMain11' 5.4" x 15' 10.9"Other
- Family roomMain14' 11.9" x 16' 1.7"Other
- FoyerMain5' 2.5" x 11' 3.4"Other
- KitchenMain10' 6.7" x 11' 2.8"Other
- Breakfast RoomMain9' 6.6" x 12' 9.5"Other
- Other2nd floor12' 10.7" x 16' 1.3"Other
- Bedroom2nd floor10' 2" x 10' 5.1"Other
- Bedroom2nd floor10' 5.1" x 11' 4.2"Other
- Bedroom2nd floor9' 10.8" x 10' 3.2"Other
- Laundry room2nd floor5' 2.5" x 7' 8.1"Other
- Bathroom2nd floor4' 11" x 8' 4.3"Other
- Recreation RoomBasement15' 6.2" x 13' 2.9"Other
Listing Agents
Request More Information
Request More Information
Location
6 Raintree Cres, Richmond Hill, Ontario, L4E 3T5 Canada
Around this property
Information about the area within a 5-minute walk of this property.
Request Neighbourhood Information
Learn more about the neighbourhood and amenities around this home
Request NowPayment Calculator
- $
- %$
- %
- Principal and Interest $7,803 /mo
- Property Taxes n/a
- Strata / Condo Fees n/a

