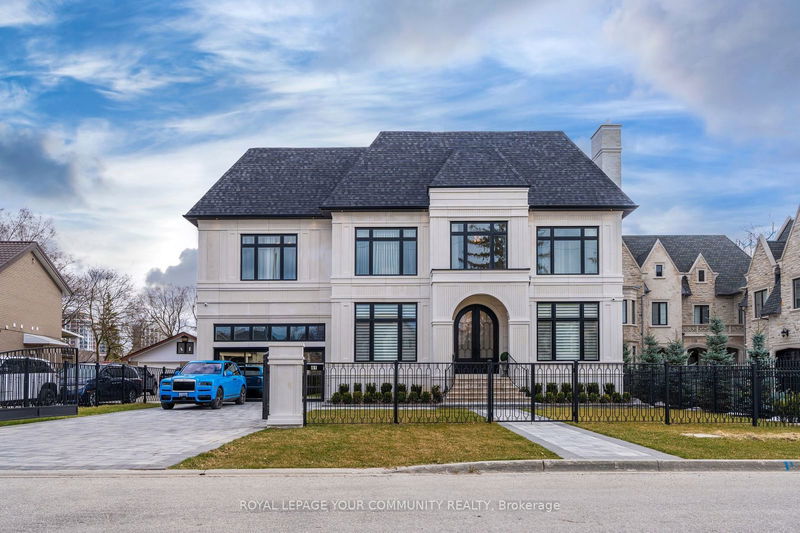Key Facts
- MLS® #: N9384930
- Property ID: SIRC2119325
- Property Type: Residential, Single Family Detached
- Lot Size: 9,745.76 sq.ft.
- Bedrooms: 5+2
- Bathrooms: 9
- Additional Rooms: Den
- Parking Spaces: 7
- Listed By:
- ROYAL LEPAGE YOUR COMMUNITY REALTY
Property Description
Rare Move-in Ready Gated Estate on a Sunny **South-Facing Lot **Masterfully crafted, this estate offers over 8,500 square feet of luxurious living space. The grand dome skylight and open-plan design with soaring ceilings provide an abundance of natural light. The residence features herringbone hardwood and Italian porcelain floors throughout.The chefs kitchen and family room open to a covered outdoor living space, complete with a full kitchen. The palatial primary bedroom includes a sitting area, fireplace, and terrace. The spa-like ensuite boasts a beautiful tub and an oversized steam shower.The walk-out lower level is equipped with a full kitchen, laundry, shower, guest room, theatre room, game room, gym, and private nanny quarters. Additional bedrooms are equally impressive, each offering ensuite bathrooms, an electric fireplace, built-in bookcases, and ample closet space.The property includes a three-car garage with the possibility to add three more sub-terrain lifts, basement radiant floor heating, Control 4 automation, and seven fireplaces. Security features include indoor and outdoor cameras and an elevator. The outdoor kitchen is equipped with a built-in gas BBQ, fridge, sink, and faucet. **EXTRAS** All B/I Thermador Appliances,48" Double Oven, 36" Fridge&Freezer, Coffee Maker, Microwave, Dishwasher, Washer, Dryer, Basement Appliances , All Out door Kitchen Equipment , Bbq,Out Door fridge,Speakers, Sprinklers,Automation, Sec Sys, Cvac
Listing Agents
Request More Information
Request More Information
Location
41 Edgar Ave, Richmond Hill, Ontario, L4C 6K2 Canada
Around this property
Information about the area within a 5-minute walk of this property.
Request Neighbourhood Information
Learn more about the neighbourhood and amenities around this home
Request NowPayment Calculator
- $
- %$
- %
- Principal and Interest $31,740 /mo
- Property Taxes n/a
- Strata / Condo Fees n/a

