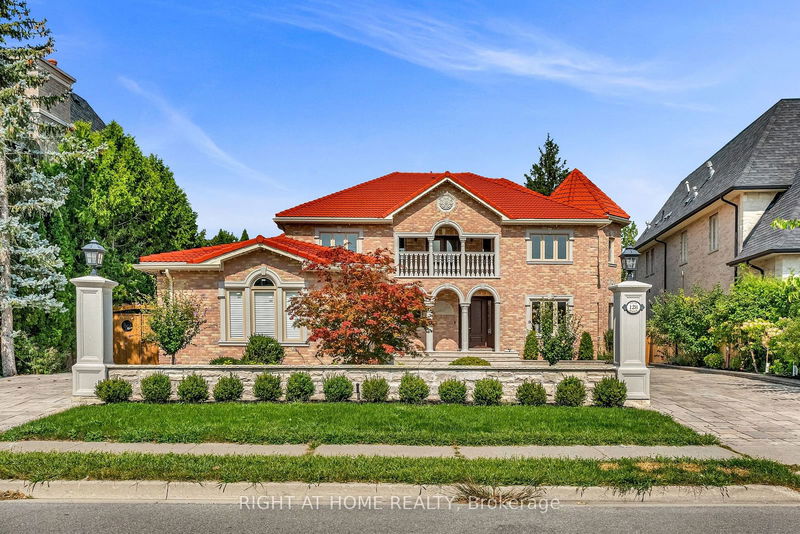Key Facts
- MLS® #: N9355183
- Property ID: SIRC2091227
- Property Type: Residential, Single Family Detached
- Lot Size: 14,731.05 sq.ft.
- Year Built: 31
- Bedrooms: 5+1
- Bathrooms: 5
- Additional Rooms: Den
- Parking Spaces: 13
- Listed By:
- RIGHT AT HOME REALTY
Property Description
Discover the perfect home nestled in one of the mot desirable neighbourhoods in Richmond Hill. This one-of-a-kind is totally renovated from top to bottom combining luxury, functionality and cozy at the same time. Sitting on a premium lot with a u-shaped heated driveway. 4625 sq ft above grade with an additional 2820 sq ft fully finished basement! Chef inspired kitchen with top of the line appliances, pot filler and heated floors. Kitchen in basement also has heated floors. Soaring ceiling heights on ground level, All new windows, doors and eavestroughs with leaf guard. Mudroom with built-in storage off of the 3 car garage. EV charging station in garage. Clay roof has been refinished. Dry sauna in basement. In-law suite with ensuite bathroom in basement. Sprinkler system that includes hook ups for hanging flower pots and garden beds. Gardens have been professionally designed and planted. Fire pit and water falls in the backyard. New interlock. Top ranked schools. 2 furnaces & a/c units.
Rooms
- TypeLevelDimensionsFlooring
- FoyerGround floor5' 10.2" x 8' 2.8"Other
- Living roomGround floor18' 6" x 18' 11.9"Other
- Dining roomGround floor10' 11.8" x 15' 11"Other
- KitchenGround floor18' 2.8" x 30' 6.1"Other
- Family roomGround floor12' 2" x 23' 7.8"Other
- Solarium/SunroomGround floor11' 5" x 28' 10.8"Other
- Home officeGround floor11' 6.9" x 12' 6"Other
- Primary bedroom2nd floor12' 2" x 17' 10.9"Other
- Bedroom2nd floor12' 2" x 17' 10.9"Other
- Bedroom2nd floor12' 11.9" x 13' 10.1"Other
- Bedroom2nd floor32' 6.1" x 12' 9.9"Other
- Bedroom2nd floor12' 8.8" x 32' 8.1"Other
Listing Agents
Request More Information
Request More Information
Location
128 Edgar Ave, Richmond Hill, Ontario, L4B 3K9 Canada
Around this property
Information about the area within a 5-minute walk of this property.
Request Neighbourhood Information
Learn more about the neighbourhood and amenities around this home
Request NowPayment Calculator
- $
- %$
- %
- Principal and Interest 0
- Property Taxes 0
- Strata / Condo Fees 0

