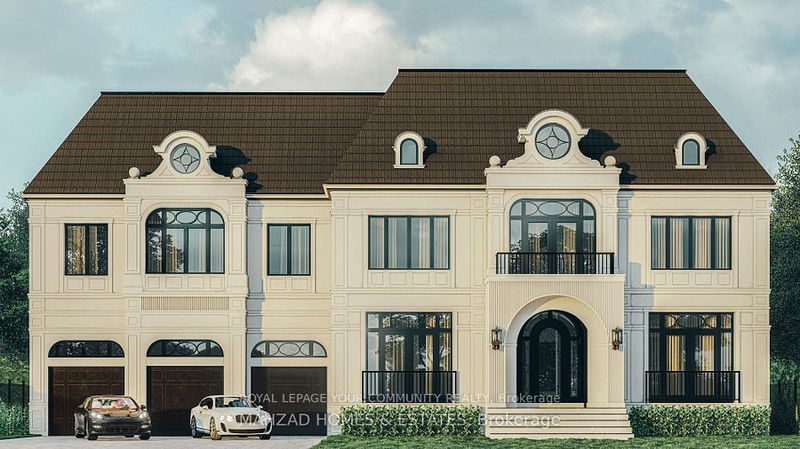Key Facts
- MLS® #: N9350770
- Property ID: SIRC2087176
- Property Type: Residential, Single Family Detached
- Lot Size: 40,216.35 sq.ft.
- Bedrooms: 6+2
- Bathrooms: 11
- Additional Rooms: Den
- Parking Spaces: 10
- Listed By:
- ROYAL LEPAGE YOUR COMMUNITY REALTY
Property Description
Client RemarksIndulge in the epitome of opulence and refinement with a residence designed for those who have an elevated taste. Crafted by the renowned Mahzad Homes, this architectural masterpiece exudes sophistication and ensures utmost privacy. Nestled amidst a sprawling close to one-acre ravine lot, this exquisitely designed home boasts 12,000 s.f living space that surpasses all expectations.As you step inside, you will be greeted by soaring ceilings mirrored accents. The expansive great room offers breathtaking views of the ravine, while the kitchen surpasses all imagination, redefining culinary excellence. The primary suite is reminiscent of a luxurious resort, where relaxation and comfort intertwine seamlessly.With six generously proportioned bedrooms, The inclusion of an elevator, snow melt floor heating, state-of-the-art automation, and magnificent marble arches, further elevate this already exceptional home. Oversized windows flood the interiors with natural lights.
Rooms
- TypeLevelDimensionsFlooring
- Living roomMain16' 9.1" x 14' 1.2"Other
- Dining roomMain16' 9.1" x 17' 7.2"Other
- KitchenMain18' 5.3" x 20' 1.5"Other
- Breakfast RoomMain18' 5.3" x 16' 9.5"Other
- Family roomMain31' 2" x 20' 1.5"Other
- Home officeMain13' 11.7" x 14' 11.9"Other
- Primary bedroomMain23' 11.4" x 18' 5.3"Other
- Primary bedroom2nd floor17' 11.7" x 23' 11.7"Other
- Bedroom2nd floor14' 7.1" x 20' 5.6"Other
- Bedroom2nd floor14' 7.1" x 16' 9.1"Other
- Bedroom2nd floor14' 7.1" x 16' 9.1"Other
- Bedroom2nd floor22' 3.7" x 16' 8.7"Other
Listing Agents
Request More Information
Request More Information
Location
68 Birch Ave, Richmond Hill, Ontario, L4C 6C6 Canada
Around this property
Information about the area within a 5-minute walk of this property.
Request Neighbourhood Information
Learn more about the neighbourhood and amenities around this home
Request NowPayment Calculator
- $
- %$
- %
- Principal and Interest 0
- Property Taxes 0
- Strata / Condo Fees 0

