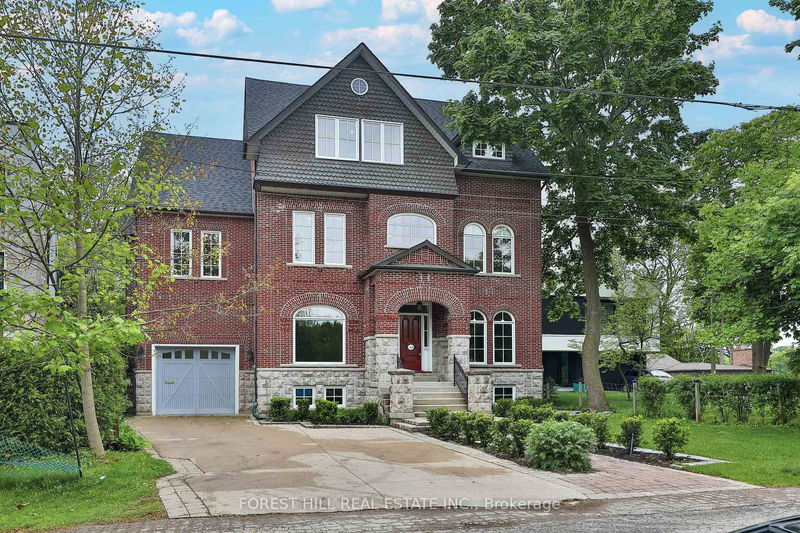Key Facts
- MLS® #: E12202537
- Property ID: SIRC2961037
- Property Type: Residential, Single Family Detached
- Lot Size: 6,000 sq.ft.
- Year Built: 16
- Bedrooms: 7
- Bathrooms: 5
- Additional Rooms: Den
- Parking Spaces: 6
- Listed By:
- FOREST HILL REAL ESTATE INC.
Property Description
Exquisite Estate with Rouge River & Lake Ontario Views. Discover a rare gem-an extraordinary7-bedroom, 5-bathroom estate nestled at the end of a private cul-de-sac, offering breath taking views of the Rouge River and Lake Ontario. Set on a stunning ravine lot, this home provides unparalleled privacy while maintaining proximity to Toronto without the congestion. With 6,149sq. ft. of living space, this trophy estate is a testament to achievement, seamlessly blending luxury finishes, sophisticated design, and lifestyle potential-perfect for those who appreciate grandeur and exclusivity. Designed for elegance and functionality, the home features whisper-quiet flooring, soaring 10' ceilings, and 8' high doors. The expansive and light-filled interiors include three fireplaces (one per floor), an inviting second-floor sunroom with aFranklin fireplace, and three stunning balconies with copper roofing and downspouts, offering picturesque views. A third-floor in-law suite provides a large rec room, wet bar, expansive patio, kitchenette, bedroom, and a 4-piece bathroom, making it ideal for multi-generational living. The second-floor laundry room adds extra convenience. The estate is equipped with a16,000-watt natural gas generator, two AC systems, two furnaces, and an owned hot water tank, ensuring year-round comfort. The unfinished basement presents limitless potential, allowing the buyer to customize the space to their vision. Situated in a prime natural setting, a footpath leads directly to Rouge Beach, while Rouge National Park and Petticoat Creek Park are just steps away, offering the perfect blend of tranquility and outdoor adventure. This home is more than just a residence-it's a statement, a true trophy property that embodies prestige, elegance, and lifestyle. A must-see, this one-of-a-kind estate offers an unparalleled blend of historic charm, quality craftsmanship, and modern conveniences - all in a serene yet accessible location.
Downloads & Media
Rooms
- TypeLevelDimensionsFlooring
- Dining roomMain15' 11.3" x 15' 3.1"Other
- Living roomMain25' 1.5" x 12' 2.8"Other
- LibraryMain17' 7" x 12' 4.8"Other
- KitchenMain11' 2.6" x 17' 6.6"Other
- Solarium/SunroomMain11' 8.9" x 21' 9.4"Other
- Other2nd floor18' 11.1" x 21' 2.3"Other
- Bedroom2nd floor12' 3.2" x 13' 8.9"Other
- Bedroom2nd floor15' 5.4" x 12' 2.8"Other
- Bedroom2nd floor14' 10.3" x 12' 4.8"Other
- Laundry room2nd floor5' 2.9" x 12' 4.8"Other
- Bedroom2nd floor12' 11.1" x 12' 4.8"Other
- Solarium/Sunroom2nd floor11' 8.9" x 21' 9.4"Other
- Bedroom3rd floor18' 5.2" x 17' 7.2"Other
- Bedroom3rd floor18' 5.6" x 15' 8.9"Other
- Study3rd floor20' 7.2" x 18' 4.4"Other
- Kitchen3rd floor26' 4.5" x 17' 3.3"Other
Listing Agents
Request More Information
Request More Information
Location
314 Dyson Rd, Pickering, Ontario, L1W 2M9 Canada
Around this property
Information about the area within a 5-minute walk of this property.
Request Neighbourhood Information
Learn more about the neighbourhood and amenities around this home
Request NowPayment Calculator
- $
- %$
- %
- Principal and Interest 0
- Property Taxes 0
- Strata / Condo Fees 0

