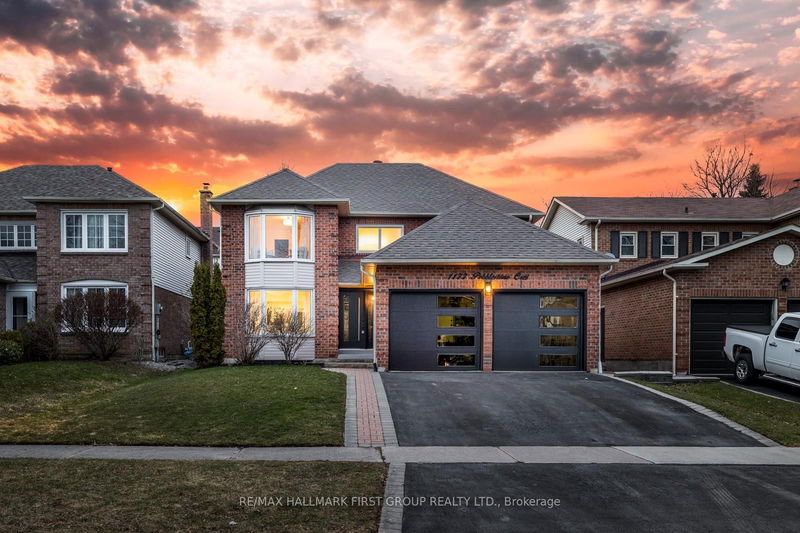Key Facts
- MLS® #: E12065470
- Property ID: SIRC2355931
- Property Type: Residential, Single Family Detached
- Lot Size: 4,867.91 sq.ft.
- Year Built: 31
- Bedrooms: 4+1
- Bathrooms: 4
- Additional Rooms: Den
- Parking Spaces: 4
- Listed By:
- RE/MAX HALLMARK FIRST GROUP REALTY LTD.
Property Description
Stunning 4+1 Bedroom Family Home in a Prime Location, This beautifully maintained all-brick home offers the perfect blend of modern upgrades, spacious living, and family-friendly charm. Located in a highly sought-after neighborhood with close proximity to multiple schools, this home is ideal for growing families. Step inside to discover an open-concept main floor, illuminated by pot lights throughout and featuring newly sanded and stained real hardwood floors. The modern kitchen is a chef's dream, boasting quartz countertops, a large island, and ample storage. Upstairs, the primary suite is a true retreat, complete with a walk-in closet, a luxurious freestanding tub, and a walk-in shower. The home also includes a large main-floor laundry room, crown moulding, and a central vacuum system for added convenience. The fully finished basement offers additional living space, featuring an in-law suite with a kitchenette and a full bathroom, making it perfect for extended family or guests. This beautiful home is move-in ready, dont miss out on this incredible opportunity!
Rooms
- TypeLevelDimensionsFlooring
- KitchenGround floor9' 11.6" x 14' 11.9"Other
- Living roomGround floor12' 9.4" x 16' 11.9"Other
- Dining roomGround floor10' 11.8" x 12' 9.4"Other
- Family roomGround floor12' 9.4" x 16' 1.2"Other
- Other2nd floor12' 9.4" x 18' 1.4"Other
- Bedroom2nd floor10' 7.8" x 12' 9.4"Other
- Bedroom2nd floor10' 7.8" x 11' 5"Other
- Bedroom2nd floor8' 11.8" x 10' 7.8"Other
- Laundry roomGround floor5' 11.6" x 11' 7.7"Other
- KitchenBasement11' 10.9" x 21' 8.6"Other
- Recreation RoomBasement10' 4.8" x 14' 11.9"Other
- OtherBasement10' 7.9" x 10' 11.8"Other
- BedroomBasement10' 11.8" x 11' 11.7"Other
Listing Agents
Request More Information
Request More Information
Location
1177 Pebblestone Cres, Pickering, Ontario, L1X 1A6 Canada
Around this property
Information about the area within a 5-minute walk of this property.
Request Neighbourhood Information
Learn more about the neighbourhood and amenities around this home
Request NowPayment Calculator
- $
- %$
- %
- Principal and Interest $6,440 /mo
- Property Taxes n/a
- Strata / Condo Fees n/a

