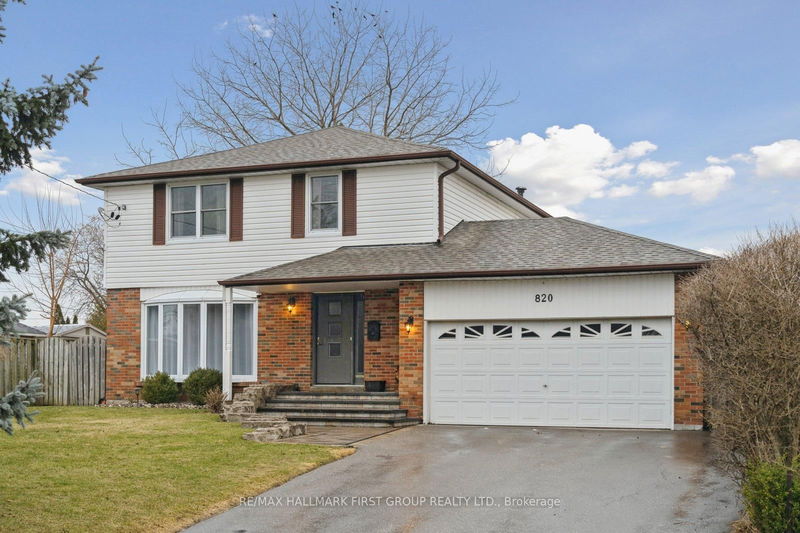Key Facts
- MLS® #: E12059017
- Property ID: SIRC2350682
- Property Type: Residential, Single Family Detached
- Lot Size: 4,512 sq.ft.
- Bedrooms: 3+1
- Bathrooms: 4
- Additional Rooms: Den
- Parking Spaces: 5
- Listed By:
- RE/MAX HALLMARK FIRST GROUP REALTY LTD.
Property Description
Nestled in a quiet, family-friendly court in the sought-after West Shore neighbourhood, this beautifully presented home offers warmth, charm, and space for your growing family. With exceptional curb appeal and a stunning hardscaped walkway, you'll be immediately drawn into a lovingly maintained home that blends comfort with functionality. Formerly a 4-bedroom layout, the upper level now boasts a spacious, renovated primary suite complete with a cozy living area, pax wardrobe system and an elegant renovated 3-piece ensuite. The main floor features a sunlit living room with hardwood floors and a fireplace, seamlessly flowing into a separate dining area perfect for family dinners and entertaining guests. The heart of the home is the modern, renovated kitchen featuring white shaker-style cabinets, quartz countertops, pot lights, basket weave backsplash, and sleek black hardware, all complemented by stainless steel appliances. Just off the kitchen, the light-filled sunroom leads to a convenient laundry area and a private, low-maintenance backyard oasis. Enjoy summer days around the in-ground pool, also included is the charming pool house, or host unforgettable gatherings under the gazebo dining area. The versatile lower level offers additional living space with a bedroom, 3-piece bath, and a rec room ideal for in-laws, guests, or independent teens. With ample parking, just 8 homes on the court, and easy access to the 401, GO train, scenic trails, parks, close to marina & Lake Ontario. Great opportunity to call home in this well loved West Shore community.
Rooms
- TypeLevelDimensionsFlooring
- Living roomMain12' 11.9" x 16' 6"Other
- Dining roomMain9' 4.5" x 12' 9.5"Other
- KitchenMain10' 9.9" x 10' 9.5"Other
- Solarium/SunroomMain7' 10" x 10' 11.1"Other
- Laundry roomMain5' 9.2" x 8' 11.8"Other
- Broadloom2nd floor10' 10.7" x 14' 10.3"Other
- Bedroom2nd floor7' 11.2" x 11' 6.1"Other
- Bedroom2nd floor8' 3.2" x 12' 9.4"Other
- Recreation RoomBasement11' 5.4" x 25' 5.1"Other
- BedroomBasement13' 10.1" x 17' 11.7"Other
Listing Agents
Request More Information
Request More Information
Location
820 Hanworth Crt, Pickering, Ontario, L1W 2K6 Canada
Around this property
Information about the area within a 5-minute walk of this property.
- 21.76% 50 to 64 years
- 20.19% 20 to 34 years
- 17.87% 35 to 49 years
- 14.83% 65 to 79 years
- 6.26% 0 to 4 years
- 5.18% 5 to 9 years
- 4.9% 80 and over
- 4.71% 10 to 14
- 4.3% 15 to 19
- Households in the area are:
- 71.71% Single family
- 24.19% Single person
- 3.86% Multi person
- 0.24% Multi family
- $133,961 Average household income
- $53,891 Average individual income
- People in the area speak:
- 86.37% English
- 2.92% English and non-official language(s)
- 2.02% Spanish
- 1.74% Tamil
- 1.59% Tagalog (Pilipino, Filipino)
- 1.59% German
- 1.07% Arabic
- 1.04% Urdu
- 0.85% French
- 0.8% English and French
- Housing in the area comprises of:
- 62.62% Single detached
- 14.29% Semi detached
- 11.95% Duplex
- 10.59% Apartment 1-4 floors
- 0.45% Row houses
- 0.09% Apartment 5 or more floors
- Others commute by:
- 8.35% Public transit
- 5.74% Other
- 0.05% Foot
- 0% Bicycle
- 28.41% College certificate
- 27.84% High school
- 18.59% Bachelor degree
- 14.49% Did not graduate high school
- 5.71% Trade certificate
- 4.64% Post graduate degree
- 0.32% University certificate
- The average air quality index for the area is 1
- The area receives 301.24 mm of precipitation annually.
- The area experiences 7.39 extremely hot days (30.55°C) per year.
Request Neighbourhood Information
Learn more about the neighbourhood and amenities around this home
Request NowPayment Calculator
- $
- %$
- %
- Principal and Interest $5,370 /mo
- Property Taxes n/a
- Strata / Condo Fees n/a

