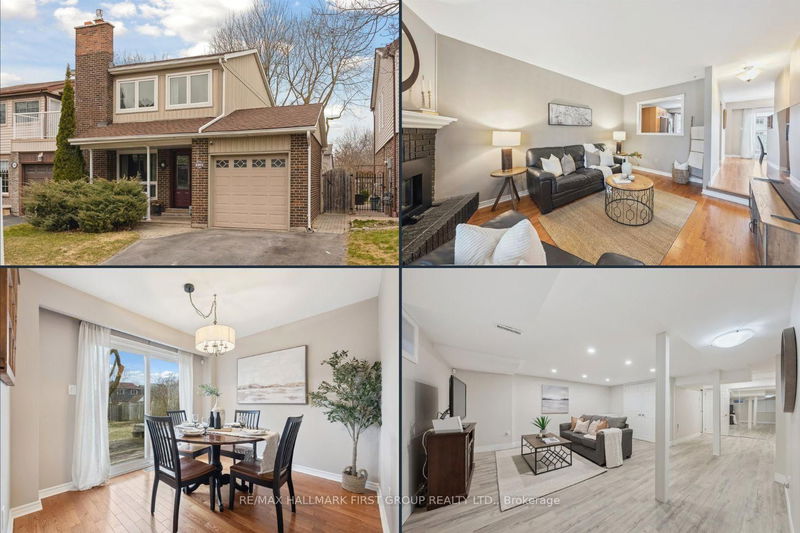Key Facts
- MLS® #: E12050815
- Property ID: SIRC2344242
- Property Type: Residential, Townhouse
- Lot Size: 4,032.65 sq.ft.
- Bedrooms: 3
- Bathrooms: 3
- Additional Rooms: Den
- Parking Spaces: 3
- Listed By:
- RE/MAX HALLMARK FIRST GROUP REALTY LTD.
Property Description
Welcome to this spectacular freehold end-unit townhome that truly has it all! The charming front porch leads inside where you'll find beautiful hardwood floors throughout. The sunken living room features 9ft ceilings and a cozy brick fireplace, creating the perfect space to unwind. The updated eat-in kitchen provides stainless steel appliances, a breakfast nook, and a picture-perfect view of the spacious backyard. The dining room opens to your private back deck, perfect for hosting outdoor gatherings, barbecues, or simply enjoying your surroundings. The expansive backyard offers endless possibilities for outdoor enjoyment, featuring mature trees that provide privacy and grass for the kids & pets to play. Upstairs, you'll find the large primary bedroom with wall-to-wall closets and oversized windows overlooking the front yard. Additionally, two well-sized secondary bedrooms each with large closets and windows, plus the 4pc updated bathroom. The finished basement extends your living space offering a rec room with pot lights, workout area with mirrored closets, and a 3-piece spa-like bath with heated floors. Enjoy the practicality of the drive-through garage, allowing you to easily store weekend toys & lawn maintenance equipment without losing garage functionality! With everything this home has to offer, you wont want to miss out on this exceptional opportunity. Located in a fabulous neighbourhood walking distance to schools, parks, tennis courts, shopping, pharmacies, and restaurants, with easy access to the 401 and Go Station! Shingles 2024, basement 2022, front door 2021, furnace & A/C 2013, windows 5-10yrs.
Rooms
- TypeLevelDimensionsFlooring
- FoyerMain7' 5.7" x 3' 10.8"Other
- Living roomMain16' 6.4" x 11' 8.9"Other
- Dining roomMain9' 3" x 10' 3.2"Other
- KitchenMain13' 10.1" x 8' 1.6"Other
- Hardwood2nd floor11' 4.6" x 15' 3.8"Other
- Bedroom2nd floor10' 8.3" x 12' 1.2"Other
- Bedroom2nd floor8' 8.7" x 11' 10.9"Other
- Recreation RoomBasement15' 10.1" x 15' 3.8"Other
- Exercise RoomBasement12' 3.6" x 10' 4.7"Other
Listing Agents
Request More Information
Request More Information
Location
1801 Walnut Lane, Pickering, Ontario, L1V 2X5 Canada
Around this property
Information about the area within a 5-minute walk of this property.
- 21.54% 35 to 49 years
- 20.9% 50 to 64 years
- 17.31% 20 to 34 years
- 15.2% 65 to 79 years
- 6.64% 5 to 9 years
- 6.61% 0 to 4 years
- 4.92% 15 to 19 years
- 4.51% 10 to 14 years
- 2.37% 80 and over
- Households in the area are:
- 78.51% Single family
- 19.29% Single person
- 1.51% Multi person
- 0.69% Multi family
- $144,160 Average household income
- $56,565 Average individual income
- People in the area speak:
- 86.38% English
- 3.18% English and non-official language(s)
- 2.16% Spanish
- 1.67% French
- 1.48% Urdu
- 1.33% Tamil
- 1.25% Tagalog (Pilipino, Filipino)
- 1% Arabic
- 0.78% Yue (Cantonese)
- 0.77% Italian
- Housing in the area comprises of:
- 42.24% Single detached
- 26.28% Row houses
- 25.16% Semi detached
- 3.92% Apartment 1-4 floors
- 2.4% Duplex
- 0% Apartment 5 or more floors
- Others commute by:
- 3.8% Other
- 2.62% Public transit
- 2.16% Foot
- 0% Bicycle
- 33.02% High school
- 23.62% College certificate
- 21.01% Bachelor degree
- 9.66% Did not graduate high school
- 5.27% Trade certificate
- 4.82% Post graduate degree
- 2.6% University certificate
- The average air quality index for the area is 1
- The area receives 300.25 mm of precipitation annually.
- The area experiences 7.4 extremely hot days (30.59°C) per year.
Request Neighbourhood Information
Learn more about the neighbourhood and amenities around this home
Request NowPayment Calculator
- $
- %$
- %
- Principal and Interest $4,336 /mo
- Property Taxes n/a
- Strata / Condo Fees n/a

