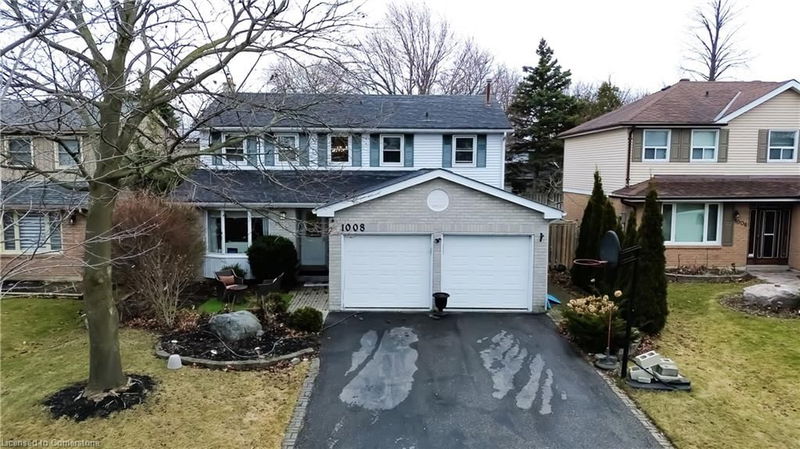Key Facts
- MLS® #: 40711060
- Property ID: SIRC2342054
- Property Type: Residential, Single Family Detached
- Living Space: 2,473 sq.ft.
- Lot Size: 5,446 sq.ft.
- Year Built: 1980
- Bedrooms: 4
- Bathrooms: 2+1
- Parking Spaces: 4
- Listed By:
- Re/Max REALTY SERVICES INC
Property Description
Rare opportunity to acquire a beautifully renovated detached home, situated on a quiet crescent in the highly sought-after Rosebank neighborhood, on an expansive 52' x 103' lot. This home offers a spacious and practical floorplan designed for both comfort and convenience, featuring high-end finishes and exceptional craftsmanship throughout. The main floor boasts an open-concept, gourmet chefs kitchen, complete with quartz countertops, a large island, stainless steel appliances, quartz backsplash, soft-close cabinetry, and valence lighting. Adjacent to the kitchen is a stunning sunroom, offering a tranquil retreat with a walkout to the backyard. A generously sized dining room provides ample space for larger gatherings, while the inviting family room, featuring a wood-burning fireplace, also offers access to the outdoor space. Additionally, the main floor includes a cozy living room, ideal for hosting guests. The elegant oak staircase leads to the second floor, where you'll find four spacious bedrooms. The master suite is equipped with a walk-in closet and a 3-piece ensuite bathroom. The fully finished basement is designed for entertainment, featuring a large recreation room, a dedicated home office space, a fifth bedroom, and a beautiful wet bar. Notable upgrades include hardwood flooring, 24 x 24 porcelain tiles, oak staircase, pot lights, quartz countertops, a heated sunroom, upgraded light fixtures, an updated bathroom on the second floor, an updated laundry area, and an upgraded electrical panel (2019). Located steps away from Rouge Beach, Lake Ontario, Petticoat Conservation park, Rouge River and in close proximity to Highway 401, GO Station, shopping, groceries and lot more. Dont miss the chance to make this exquisite home yours!
RENTAL ITEMS: Water heater 7 AC
Rooms
- TypeLevelDimensionsFlooring
- KitchenMain11' 3.8" x 16' 8"Other
- Living roomMain11' 10.7" x 17' 8.9"Other
- Dining roomMain11' 5" x 12' 4"Other
- Laundry roomMain5' 10.8" x 8' 2.8"Other
- Family roomMain11' 1.8" x 14' 4.8"Other
- Primary bedroom2nd floor11' 5" x 15' 1.8"Other
- Bedroom2nd floor9' 10.5" x 11' 5"Other
- Bedroom2nd floor11' 5" x 11' 6.9"Other
- Bedroom2nd floor9' 6.1" x 11' 8.1"Other
- Recreation RoomLower20' 2.1" x 23' 1.9"Other
- OtherLower10' 7.9" x 11' 3"Other
- OtherLower4' 9.8" x 5' 2.9"Other
Listing Agents
Request More Information
Request More Information
Location
1008 Moorlands Crescent, Pickering, Ontario, L1W 3K4 Canada
Around this property
Information about the area within a 5-minute walk of this property.
- 22.56% 50 to 64 years
- 20.39% 35 to 49 years
- 14.75% 20 to 34 years
- 14.69% 65 to 79 years
- 6.91% 5 to 9 years
- 6.36% 15 to 19 years
- 5.38% 0 to 4 years
- 5.21% 10 to 14 years
- 3.75% 80 and over
- Households in the area are:
- 87.63% Single family
- 10.22% Single person
- 1.94% Multi family
- 0.21% Multi person
- $188,216 Average household income
- $70,532 Average individual income
- People in the area speak:
- 81.54% English
- 3.94% English and non-official language(s)
- 2.54% Mandarin
- 2.51% Tamil
- 2.37% Urdu
- 1.63% Italian
- 1.5% French
- 1.45% Arabic
- 1.27% Romanian
- 1.24% Tagalog (Pilipino, Filipino)
- Housing in the area comprises of:
- 90.34% Single detached
- 7.62% Duplex
- 1.43% Apartment 1-4 floors
- 0.61% Semi detached
- 0% Row houses
- 0% Apartment 5 or more floors
- Others commute by:
- 4.89% Other
- 2.21% Public transit
- 0% Foot
- 0% Bicycle
- 31.59% High school
- 25.22% Bachelor degree
- 19.05% College certificate
- 10.71% Did not graduate high school
- 8.9% Post graduate degree
- 2.82% University certificate
- 1.72% Trade certificate
- The average air quality index for the area is 1
- The area receives 301.24 mm of precipitation annually.
- The area experiences 7.39 extremely hot days (30.55°C) per year.
Request Neighbourhood Information
Learn more about the neighbourhood and amenities around this home
Request NowPayment Calculator
- $
- %$
- %
- Principal and Interest $5,366 /mo
- Property Taxes n/a
- Strata / Condo Fees n/a

