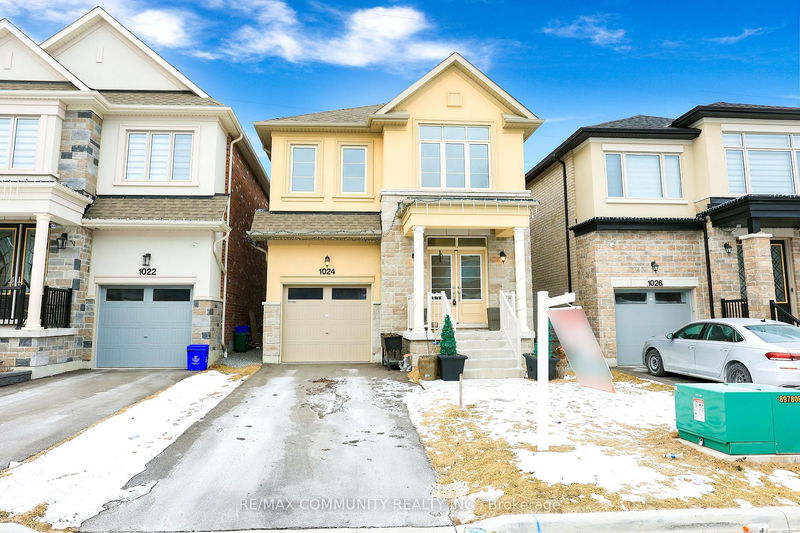Key Facts
- MLS® #: E12042936
- Property ID: SIRC2338050
- Property Type: Residential, Single Family Detached
- Lot Size: 2,708.40 sq.ft.
- Bedrooms: 4+2
- Bathrooms: 4
- Additional Rooms: Den
- Parking Spaces: 3
- Listed By:
- RE/MAX COMMUNITY REALTY INC.
Property Description
Discover the perfect blend of luxury, functionality, and modern living with this stunning6-bedroom detached home. Built by the renowned Aspen Ridge Homes, this exceptional property boasts 2,750 sq. ft. of thoughtfully designed space and is less than three years old. From the moment you step inside, you'll be captivated by the impressive 9-foot ceilings, elegant hardwood flooring, and a warm, inviting gas fireplace that sets the tone for sophistication. The open-concept main floor flows seamlessly into a chef's dream kitchen, complete with extended-height upper cabinets, pots and pans drawers, an undermount oversized sink, quartz countertops, and premium stainless steel appliances all meticulously designed to elevate your cooking and entertaining experience. Upstairs, you'll find four generously sized bedrooms, modern washrooms with stylish finishes, ample closet space, and a convenient upper-floor laundry. The spa-inspired primary ensuite features a glass shower, a freestanding soaker tub, and a walk-in closet that ensures both luxury and practicality. But it doesn't stop there! The professionally finished basement, completed by the builder, offers incredible flexibility and income potential with two additional bedrooms, a spacious rec room, a kitchenette, a full washroom, a cold cellar, and private laundry. With its walk-up separate entrance, the space is ideal for renting out, generating up to $2,000/month in income, or providing a private retreat for extended family. Nestled in a tranquil and family-friendly neighborhood, this home offers unmatched convenience with easy access to top-rated schools, parks, shopping centers, major highways, hospitals, community centers, recreational facilities, and golf clubs. This property is not just a house; its an opportunity to elevate your lifestyle and create lasting memories. Don't miss your chance to own this extraordinary home!
Rooms
- TypeLevelDimensionsFlooring
- Living roomMain24' 6" x 12' 9.4"Other
- Dining roomMain24' 6" x 12' 9.4"Other
- KitchenMain11' 6.1" x 9' 4.9"Other
- Breakfast RoomMain8' 11.8" x 9' 4.9"Other
- Other2nd floor16' 1.2" x 12' 9.4"Other
- Bedroom2nd floor12' 11.9" x 10' 7.8"Other
- Bedroom2nd floor9' 6.9" x 11' 6.9"Other
- Bedroom2nd floor10' 11.8" x 8' 11.8"Other
- BedroomBasement8' 11.8" x 11' 6.1"Other
- BedroomBasement8' 11.8" x 10' 7.8"Other
- Recreation RoomBasement10' 7.8" x 20' 1.5"Other
- KitchenBasement10' 7.8" x 20' 1.5"Other
Listing Agents
Request More Information
Request More Information
Around this property
Information about the area within a 5-minute walk of this property.
- 25.92% 20 to 34 years
- 23.16% 35 to 49 years
- 13.42% 50 to 64 years
- 10.53% 0 to 4 years
- 7.11% 5 to 9 years
- 7.11% 65 to 79 years
- 6.84% 10 to 14 years
- 4.47% 15 to 19 years
- 1.45% 80 and over
- Households in the area are:
- 80.6% Single family
- 13.93% Single person
- 3.48% Multi person
- 1.99% Multi family
- $132,400 Average household income
- $55,650 Average individual income
- People in the area speak:
- 56.32% English
- 18.97% Tamil
- 7.5% English and non-official language(s)
- 4.56% Urdu
- 4.41% Gujarati
- 2.5% Yue (Cantonese)
- 1.76% Mandarin
- 1.62% Tagalog (Pilipino, Filipino)
- 1.18% Hindi
- 1.18% Punjabi (Panjabi)
- Housing in the area comprises of:
- 76.07% Single detached
- 14.1% Row houses
- 4.7% Semi detached
- 3.42% Duplex
- 1.7% Apartment 5 or more floors
- 0% Apartment 1-4 floors
- Others commute by:
- 4.93% Public transit
- 1.48% Other
- 0.99% Foot
- 0% Bicycle
- 26.49% Bachelor degree
- 25.14% High school
- 19.96% College certificate
- 12.86% Did not graduate high school
- 7.49% Post graduate degree
- 6.52% Trade certificate
- 1.54% University certificate
- The average air quality index for the area is 1
- The area receives 300.25 mm of precipitation annually.
- The area experiences 7.4 extremely hot days (30.59°C) per year.
Request Neighbourhood Information
Learn more about the neighbourhood and amenities around this home
Request NowPayment Calculator
- $
- %$
- %
- Principal and Interest $5,951 /mo
- Property Taxes n/a
- Strata / Condo Fees n/a

