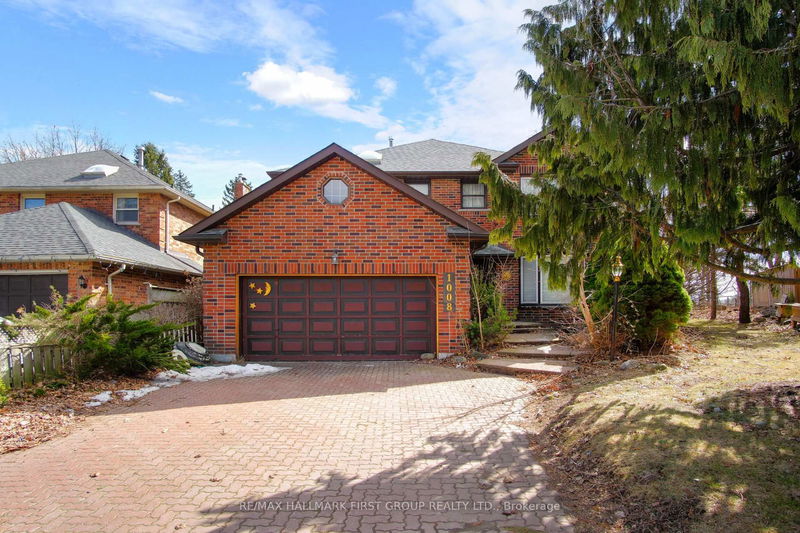Key Facts
- MLS® #: E12038141
- Property ID: SIRC2336206
- Property Type: Residential, Single Family Detached
- Lot Size: 5,871 sq.ft.
- Bedrooms: 4
- Bathrooms: 3
- Additional Rooms: Den
- Parking Spaces: 6
- Listed By:
- RE/MAX HALLMARK FIRST GROUP REALTY LTD.
Property Description
Nestled in the prestigious Rouge Park community, this stunning all-brick home is brimming with potential, waiting for you to bring your vision to life. With nearly 3000 sq ft above grade, this large home welcomes you with a grand spiral staircase with elegant railings, setting the tone for the warmth and character found throughout. The spacious front living room is bathed in natural light from a picturesque bay window, flowing seamlessly into the formal dining room, where large windows and a timeless chandelier create the perfect setting for memorable gatherings. The large eat-in kitchen is a blank canvas, ready for you to design your dream culinary space, as well as walk out to your stunning backyard overlooking Rouge Conservation. A sunroom connects effortlessly to the cozy family room, where an all-stone fireplace serves as the heart of the home. Upstairs, four generously sized bedrooms offer ample space and comfort, each featuring large windows and closets. The primary suite is truly a show stopper, expansive, light-filled, and versatile, with endless possibilities for your ideal layout. The ensuite boasts a walk-in closet, a soaker tub, and a separate stand-up shower, creating a spa-like retreat. The large basement offers a ton of potential for you to create your dream entertainment space whether its a home theatre, games room, or an additional living area, the possibilities are endless.This home is a rare opportunity to craft your dream space in a highly sought-after neighbourhood. Don't miss your chance to make it your own!
Rooms
- TypeLevelDimensionsFlooring
- Living roomMain16' 1.7" x 12' 2.4"Other
- Dining roomMain12' 2" x 12' 2.4"Other
- Family roomMain18' 9.5" x 11' 6.9"Other
- KitchenMain9' 10.5" x 11' 6.5"Other
- Breakfast RoomMain10' 2" x 11' 1.4"Other
- Solarium/SunroomMain7' 4.9" x 14' 4.4"Other
- Other2nd floor26' 10.4" x 23' 3.7"Other
- Bedroom2nd floor16' 5.6" x 11' 6.5"Other
- Bedroom2nd floor12' 9.9" x 11' 6.5"Other
- Bedroom2nd floor11' 10.7" x 11' 1.4"Other
- Recreation RoomBasement28' 9.2" x 34' 6.1"Other
Listing Agents
Request More Information
Request More Information
Location
1008 Riverview Cres, Pickering, Ontario, L1V 4M5 Canada
Around this property
Information about the area within a 5-minute walk of this property.
- 23.71% 50 to 64 years
- 18.98% 35 to 49 years
- 17.82% 20 to 34 years
- 15.47% 65 to 79 years
- 6.09% 15 to 19 years
- 5.45% 10 to 14 years
- 5.36% 5 to 9 years
- 4.07% 0 to 4 years
- 3.05% 80 and over
- Households in the area are:
- 76.66% Single family
- 19.86% Single person
- 1.83% Multi person
- 1.65% Multi family
- $199,805 Average household income
- $77,537 Average individual income
- People in the area speak:
- 78.13% English
- 4.48% English and non-official language(s)
- 3.81% Tamil
- 2.78% Urdu
- 2.14% Italian
- 2.01% Mandarin
- 1.95% Punjabi (Panjabi)
- 1.72% Tagalog (Pilipino, Filipino)
- 1.53% Greek
- 1.47% Arabic
- Housing in the area comprises of:
- 66.59% Single detached
- 16.3% Row houses
- 10.7% Apartment 5 or more floors
- 5.76% Duplex
- 0.33% Apartment 1-4 floors
- 0.32% Semi detached
- Others commute by:
- 6.77% Other
- 5.13% Public transit
- 0% Foot
- 0% Bicycle
- 30.75% High school
- 24.32% College certificate
- 23.44% Bachelor degree
- 8.59% Did not graduate high school
- 6.48% Post graduate degree
- 4.93% Trade certificate
- 1.48% University certificate
- The average air quality index for the area is 1
- The area receives 302.27 mm of precipitation annually.
- The area experiences 7.39 extremely hot days (30.69°C) per year.
Request Neighbourhood Information
Learn more about the neighbourhood and amenities around this home
Request NowPayment Calculator
- $
- %$
- %
- Principal and Interest $5,371 /mo
- Property Taxes n/a
- Strata / Condo Fees n/a

