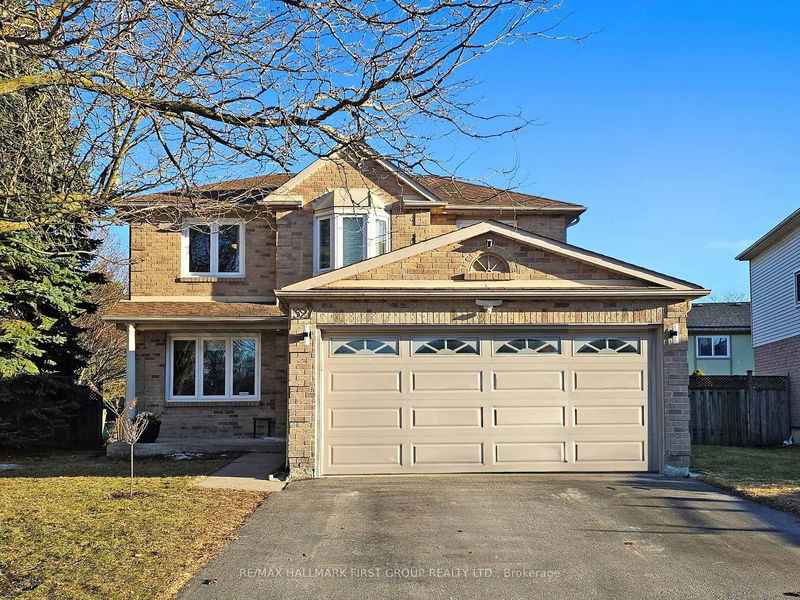Key Facts
- MLS® #: E12030601
- Property ID: SIRC2332001
- Property Type: Residential, Single Family Detached
- Lot Size: 3,107.90 sq.ft.
- Bedrooms: 4
- Bathrooms: 4
- Additional Rooms: Den
- Parking Spaces: 5
- Listed By:
- RE/MAX HALLMARK FIRST GROUP REALTY LTD.
Property Description
This charming 4-bedroom, 4-bathroom home with a finished basement offers an excellent opportunity for families or individuals looking for a blend of space, convenience, and comfort. Nestled in a sought-after neighbourhood, this property is ideally located near shopping centers, medical centers, recreation centers, parks, schools and transit, ensuring you're never far from all the amenities you need. The freshly painted interior and the light-filled family room area creates an inviting space for both everyday living and entertaining guests. Equipped with stainless steel appliances and quartz countertops, this kitchen is perfect for preparing meals and hosting gatherings. Each bedroom offers lots of closet space and natural light, with the primary bedroom featuring an en-suite bathroom for added privacy. The backyard is ideal for relaxation or outdoor activities. It offers a large deck, a salt water hot tub, leaving enough room for gardening or play. The basement includes a convenient washroom, perfect for guests or added comfort. The spacious rec room provides the ideal space for relaxation, entertaining and the extra room is perfectly suited for a home gym or workout area, allowing you to stay active in the comfort of your own space. This well-maintained home offers both comfort and versatility, with plenty of room to make it your own. Start creating new and unforgettable memories in this beautiful home!
Rooms
- TypeLevelDimensionsFlooring
- Home officeMain15' 3.8" x 10' 9.1"Other
- Dining roomMain11' 10.9" x 9' 8.1"Other
- Family roomMain14' 11.9" x 10' 9.1"Other
- Breakfast RoomMain16' 6" x 8' 5.1"Other
- KitchenMain9' 8.9" x 9' 8.1"Other
- Other2nd floor21' 1.9" x 20' 2.1"Other
- Bedroom2nd floor11' 10.7" x 10' 2"Other
- Bedroom2nd floor9' 8.9" x 10' 7.8"Other
- Bedroom2nd floor9' 8.9" x 10' 4"Other
- Exercise RoomBasement9' 8.9" x 10' 7.1"Other
- Recreation RoomBasement17' 5.8" x 29' 5.1"Other
- SittingBasement11' 1.8" x 16' 9.1"Other
Listing Agents
Request More Information
Request More Information
Location
1327 Anton Sq, Pickering, Ontario, L1V 5S8 Canada
Around this property
Information about the area within a 5-minute walk of this property.
- 22.29% 50 to 64 years
- 19.83% 35 to 49 years
- 19.22% 20 to 34 years
- 14.2% 65 to 79 years
- 6.09% 10 to 14 years
- 5.45% 15 to 19 years
- 5.04% 0 to 4 years
- 4.92% 5 to 9 years
- 2.95% 80 and over
- Households in the area are:
- 74.06% Single family
- 20.89% Single person
- 3.69% Multi person
- 1.36% Multi family
- $136,593 Average household income
- $53,727 Average individual income
- People in the area speak:
- 81.84% English
- 5.14% English and non-official language(s)
- 2.7% Tagalog (Pilipino, Filipino)
- 2.32% Urdu
- 2.28% French
- 1.76% Spanish
- 1.2% Arabic
- 1.02% Bengali
- 0.88% Dari
- 0.86% Russian
- Housing in the area comprises of:
- 46.74% Single detached
- 26.44% Semi detached
- 18% Row houses
- 4.39% Apartment 1-4 floors
- 2.63% Duplex
- 1.8% Apartment 5 or more floors
- Others commute by:
- 12.17% Public transit
- 1.92% Foot
- 1.81% Other
- 0% Bicycle
- 28.84% High school
- 25.71% College certificate
- 21.53% Bachelor degree
- 11.13% Did not graduate high school
- 5.78% Trade certificate
- 4.56% Post graduate degree
- 2.44% University certificate
- The average air quality index for the area is 1
- The area receives 300.25 mm of precipitation annually.
- The area experiences 7.4 extremely hot days (30.59°C) per year.
Request Neighbourhood Information
Learn more about the neighbourhood and amenities around this home
Request NowPayment Calculator
- $
- %$
- %
- Principal and Interest $6,128 /mo
- Property Taxes n/a
- Strata / Condo Fees n/a

