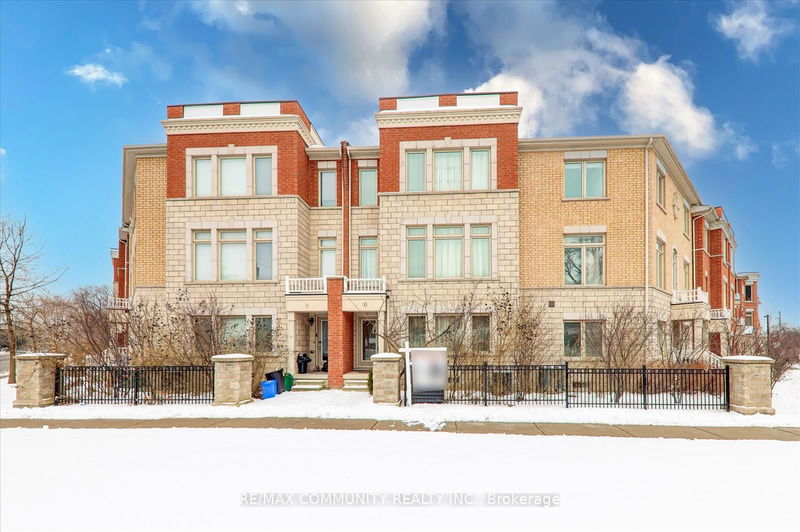Key Facts
- MLS® #: E12026185
- Property ID: SIRC2326039
- Property Type: Residential, Townhouse
- Lot Size: 1,412.52 sq.ft.
- Year Built: 6
- Bedrooms: 3
- Bathrooms: 3
- Additional Rooms: Den
- Parking Spaces: 3
- Listed By:
- RE/MAX COMMUNITY REALTY INC.
Property Description
This immaculate 3-bedroom, freehold townhome offers 1,954 sq. ft. of beautifully designed living space. One of the largest units in the row, this home is only 10 years old and features hardwood floors throughout the living and dining areas. The spacious kitchen boasts granite countertops, extended cabinetry, and a breakfast area, with a walk-out to a private balcony perfect for entertaining. The open-concept living/dining area is filled with natural light, creating an ideal space for family gatherings. The main floor also includes a street-level office space, offering flexibility for work or additional living needs. With multiple entrances (front and back), this home provides easy access to Pickering Town Centre, cinema, restaurants, GO Station, Hwy 401, and Pickering Beach. The generous master bedroom features a walk-in closet and a 4-piece ensuite bathroom. Enjoy the convenience of parks, bike trails, and a wide range of amenities just minutes away, including a bank. **EXTRAS The main floor also includes a street-level office space, offering flexibility for work or additional living needs. One of the largest unit 1954sqft. Fridge, stove, dishwasher, clothes washer & dryer, all electrical light fixtures.**
Rooms
- TypeLevelDimensionsFlooring
- Family roomGround floor14' 1.2" x 14' 8.3"Other
- Living room2nd floor19' 7" x 23' 7"Other
- Dining room2nd floor0' x 0'Other
- Kitchen2nd floor8' 9.1" x 11' 9.3"Other
- Breakfast Room2nd floor10' 4.7" x 10' 11.4"Other
- Other3rd floor10' 5.9" x 14' 5"Other
- Bedroom3rd floor8' 5.9" x 13' 10.5"Other
- Bedroom3rd floor8' 5.9" x 13' 11.7"Other
Listing Agents
Request More Information
Request More Information
Location
1299 Glenanna Rd #10, Pickering, Ontario, L1V 0C9 Canada
Around this property
Information about the area within a 5-minute walk of this property.
- 22.2% 35 à 49 ans
- 20.05% 50 à 64 ans
- 16.92% 20 à 34 ans
- 16.6% 65 à 79 ans
- 5.74% 0 à 4 ans ans
- 5.59% 5 à 9 ans
- 5.56% 15 à 19 ans
- 4.93% 10 à 14 ans
- 2.41% 80 ans et plus
- Les résidences dans le quartier sont:
- 77.93% Ménages unifamiliaux
- 17.85% Ménages d'une seule personne
- 3% Ménages de deux personnes ou plus
- 1.22% Ménages multifamiliaux
- 131 340 $ Revenu moyen des ménages
- 52 933 $ Revenu personnel moyen
- Les gens de ce quartier parlent :
- 84.9% Anglais
- 4.03% Anglais et langue(s) non officielle(s)
- 2.14% Tagalog (pilipino)
- 2.02% Ourdou
- 1.76% Espagnol
- 1.65% Français
- 1.2% Tamoul
- 0.79% Anglais et français
- 0.78% Yue (Cantonese)
- 0.72% Portugais
- Le logement dans le quartier comprend :
- 37.72% Maison individuelle non attenante
- 33% Maison en rangée
- 25.1% Maison jumelée
- 2.14% Appartement, moins de 5 étages
- 1.85% Duplex
- 0.19% Appartement, 5 étages ou plus
- D’autres font la navette en :
- 8.63% Transport en commun
- 5.73% Autre
- 0.33% Marche
- 0% Vélo
- 32.45% Diplôme d'études secondaires
- 23.1% Certificat ou diplôme d'un collège ou cégep
- 22.15% Baccalauréat
- 11.03% Aucun diplôme d'études secondaires
- 4.94% Certificat ou diplôme universitaire supérieur au baccalauréat
- 3.79% Certificat ou diplôme d'apprenti ou d'une école de métiers
- 2.54% Certificat ou diplôme universitaire inférieur au baccalauréat
- L’indice de la qualité de l’air moyen dans la région est 1
- La région reçoit 300.25 mm de précipitations par année.
- La région connaît 7.4 jours de chaleur extrême (30.59 °C) par année.
Request Neighbourhood Information
Learn more about the neighbourhood and amenities around this home
Request NowPayment Calculator
- $
- %$
- %
- Principal and Interest $4,516 /mo
- Property Taxes n/a
- Strata / Condo Fees n/a

