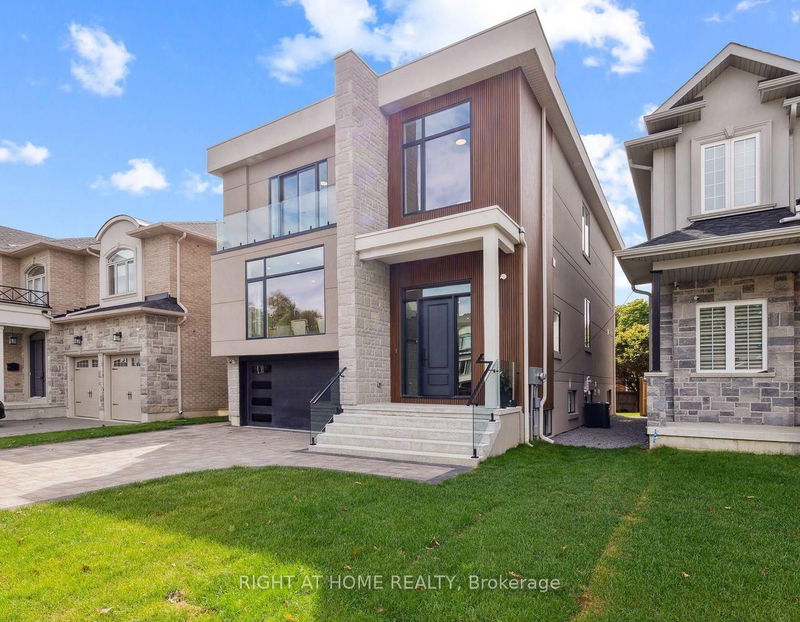Key Facts
- MLS® #: E11970813
- Property ID: SIRC2279062
- Property Type: Residential, Single Family Detached
- Lot Size: 4,980 sq.ft.
- Bedrooms: 5+1
- Bathrooms: 7
- Additional Rooms: Den
- Parking Spaces: 6
- Listed By:
- RIGHT AT HOME REALTY
Property Description
4,645 total square feet of luxury custom living area conceived by Khachi Design & Build can be yours in this masterpiece of modern design and craftsmanship. From the moment you step inside you're greeted by an ambiance blending warmth and luxe living with soaring 12 foot ceilings, expansive windows & an open-concept, glass panelled, multi level layout that seamlessly fuses style, elegance & comfort. The gourmet kitchen is a chef's dream, featuring high quality stainless appliances, custom cabinetry & a sprawling island perfect for entertaining. This home boasts multiple living areas, including an ultra-modern, glass panelled, raised family room & equal-parts impressive/inviting living room with an incredible towering fireplace feature wall which in turn opens onto a tastefully landscaped outdoor deck & functional green space below. Moving on to the basement you will find find 2 distinct areas with their own independent entrances in the floor plan: First, a top notch LEGAL 1 bedroom basement apartment offers 9' ceilings with a bright & sunny walkout private entrance, en-suite laundry room, walk-in closet and more. Next, a spacious fully independent component of the basement offers in-law suite capability where you will find another office/bedroom, a fully finished family room (complete with rough ins for a 3rd kitchen) & a well appointed 3 piece bath. Upstairs, the luxurious primary suite features a private retreat with a spa-like bathroom, wraparound dressing suite & private balcony to bring an outdoor touch to your upper level sanctuary. Every bedroom is generously sized, each with its own private en-suite bathroom warmly lit by a skylight & custom closet organizers. This state-of-the-art Google SMART home offers remote control of all lighting, cameras, appliances ++ ensuring safe, efficient day to day living. With every detail thoughtfully considered, this brand new custom home offers the ultimate in luxury living with the security of full TARION coverage.
Downloads
Rooms
- TypeLevelDimensionsFlooring
- KitchenMain10' 2" x 20' 2.5"Other
- Family roomMain20' 9.4" x 20' 4.8"Other
- Living roomMain19' 2.7" x 21' 3.1"Other
- Dining roomMain11' 3" x 13' 5"Other
- Other2nd floor20' 6" x 20' 9.2"Other
- Bedroom2nd floor12' 4" x 13' 10.1"Other
- Bedroom2nd floor12' 4" x 13' 6.9"Other
- Bedroom2nd floor12' 9.4" x 14' 6"Other
- KitchenBasement17' 10.9" x 18' 9.1"Other
- Living roomBasement17' 10.9" x 18' 9.1"Other
- BedroomBasement11' 10.7" x 13' 8.9"Other
- Family roomBasement10' 2" x 19' 7"Other
- BedroomBasement10' 2" x 13' 5"Other
Listing Agents
Request More Information
Request More Information
Location
1946 Rosebank Rd, Pickering, Ontario, L1V 1P8 Canada
Around this property
Information about the area within a 5-minute walk of this property.
- 26.04% 50 à 64 ans
- 19.94% 20 à 34 ans
- 16.89% 35 à 49 ans
- 13.06% 65 à 79 ans
- 7.24% 15 à 19 ans
- 5.11% 10 à 14 ans
- 4.43% 5 à 9 ans
- 4.3% 0 à 4 ans ans
- 2.98% 80 ans et plus
- Les résidences dans le quartier sont:
- 85.57% Ménages unifamiliaux
- 12.06% Ménages d'une seule personne
- 1.68% Ménages multifamiliaux
- 0.69% Ménages de deux personnes ou plus
- 137 684 $ Revenu moyen des ménages
- 51 672 $ Revenu personnel moyen
- Les gens de ce quartier parlent :
- 82.75% Anglais
- 4.55% Anglais et langue(s) non officielle(s)
- 2.73% Tamoul
- 1.92% Italien
- 1.83% Tagalog (pilipino)
- 1.73% Arabe
- 1.26% Ourdou
- 1.14% Grec
- 1.07% Yue (Cantonese)
- 1.02% Français
- Le logement dans le quartier comprend :
- 81.17% Maison individuelle non attenante
- 7.17% Maison en rangée
- 5.71% Maison jumelée
- 4.64% Duplex
- 1.31% Appartement, moins de 5 étages
- 0% Appartement, 5 étages ou plus
- D’autres font la navette en :
- 4.27% Transport en commun
- 3.61% Autre
- 1.58% Marche
- 0% Vélo
- 26.6% Diplôme d'études secondaires
- 25.26% Baccalauréat
- 24.34% Certificat ou diplôme d'un collège ou cégep
- 10.65% Aucun diplôme d'études secondaires
- 7.67% Certificat ou diplôme universitaire supérieur au baccalauréat
- 3.85% Certificat ou diplôme d'apprenti ou d'une école de métiers
- 1.63% Certificat ou diplôme universitaire inférieur au baccalauréat
- L’indice de la qualité de l’air moyen dans la région est 1
- La région reçoit 302.27 mm de précipitations par année.
- La région connaît 7.39 jours de chaleur extrême (30.69 °C) par année.
Request Neighbourhood Information
Learn more about the neighbourhood and amenities around this home
Request NowPayment Calculator
- $
- %$
- %
- Principal and Interest $11,475 /mo
- Property Taxes n/a
- Strata / Condo Fees n/a

