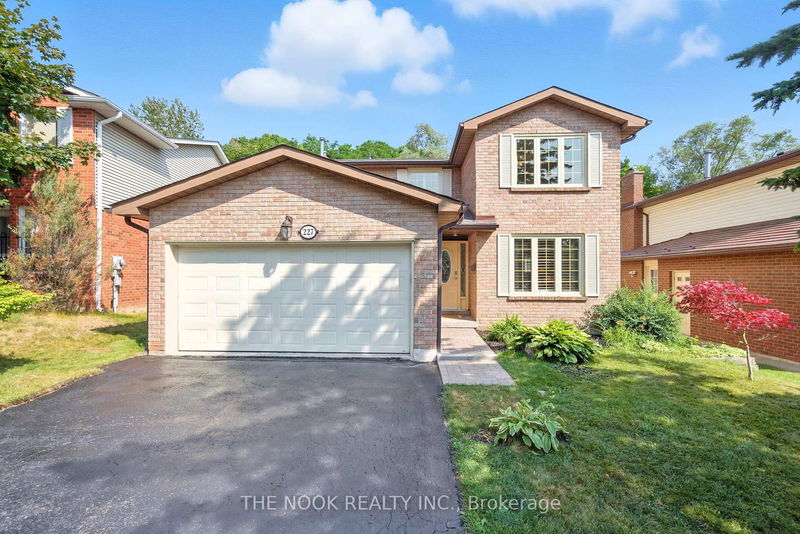Key Facts
- MLS® #: E12284661
- Property ID: SIRC2524281
- Property Type: Residential, Single Family Detached
- Lot Size: 4,330.33 sq.ft.
- Bedrooms: 4
- Bathrooms: 3
- Additional Rooms: Den
- Parking Spaces: 4
- Listed By:
- THE NOOK REALTY INC.
Property Description
Welcome To 227 Blue Heron Drive! Located In A Mature, Quiet Neighbourhood This Beautiful Home Is Bright & Spacious Throughout & Backs On To A Ravine! The Main Floor Features A Combined Living & Dining Room, Updated Kitchen With Stainless Steel Appliances & Centre Island, Family Room With Fireplace, Gorgeous Sunroom Which Overlooks The Ravine & A Walkout To Deck, Updated Powder Room & A Main Floor Laundry With Side Entrance. The Second Floor Features A Spacious Primary With Walk-In Closet & Updated 3 Piece Ensuite, 3 Additional Bedrooms & An Updated 5 PC Bath. The Finished Basement Is Perfect For Entertaining With A Large Recreation Space, Wet Bar & Walkout To Backyard. This Stunning Property Is Minutes To Schools, Parks, Major HWYS, Shopping & All Of The Major Amenities That Oshawa & Durham Region Have To Offer! Kitchen (2022), Second Floor Bathrooms (2021), Powder Room (2022), Furnace (2020), Shingles (2025). OFFERS WELCOME ANYTIME!
Rooms
- TypeLevelDimensionsFlooring
- KitchenMain11' 10.7" x 19' 10.1"Other
- Dining roomMain10' 9.1" x 10' 10.7"Other
- Living roomMain10' 10.3" x 16' 6.8"Other
- Family roomMain10' 10.7" x 16' 7.2"Other
- Solarium/SunroomMain10' 5.9" x 19' 5.4"Other
- Laundry roomMain7' 10" x 7' 10.4"Other
- Other2nd floor11' 3.8" x 16' 11.5"Other
- Bedroom2nd floor10' 3.2" x 12' 2.8"Other
- Bedroom2nd floor10' 4" x 12' 7.5"Other
- Bedroom2nd floor11' 4.2" x 11' 11.3"Other
- Recreation RoomBasement30' 2.2" x 27' 9.4"Other
Listing Agents
Request More Information
Request More Information
Location
227 Blue Heron Dr, Oshawa, Ontario, L1G 6X7 Canada
Around this property
Information about the area within a 5-minute walk of this property.
Request Neighbourhood Information
Learn more about the neighbourhood and amenities around this home
Request NowPayment Calculator
- $
- %$
- %
- Principal and Interest 0
- Property Taxes 0
- Strata / Condo Fees 0

