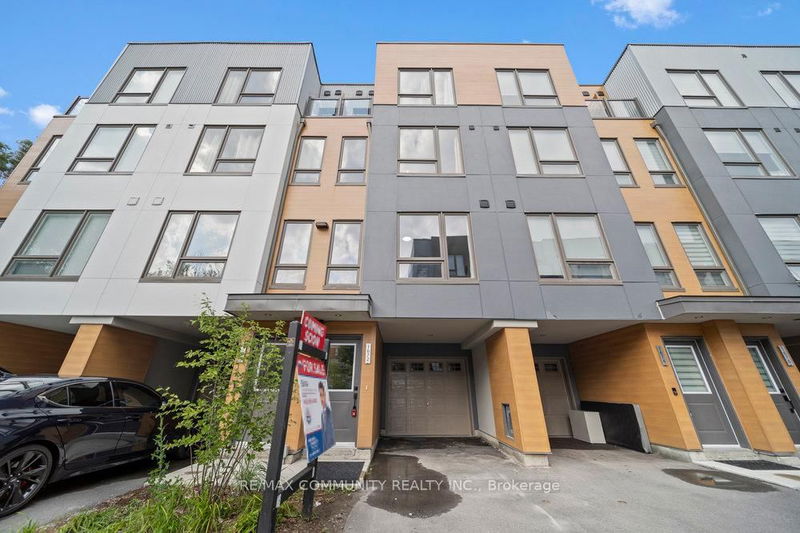Key Facts
- MLS® #: E12042279
- Property ID: SIRC2338049
- Property Type: Residential, Townhouse
- Lot Size: 929.24 sq.ft.
- Bedrooms: 4
- Bathrooms: 3
- Additional Rooms: Den
- Parking Spaces: 2
- Listed By:
- RE/MAX COMMUNITY REALTY INC.
Property Description
A Must-See Townhouse in Northern Oshawa! This stunning 4-bedroom, 2.5-bathroom townhouse is packed with upgrades and situated in a peaceful neighborhood with breathtaking views of a ravine lot and a 3-acre park. The first floor offers a bright and open-concept living and dining area, seamlessly integrated with an upgraded kitchen, perfect for family gatherings. The second floor features two spacious bedrooms, a full bathroom, and a convenient laundry room, offering comfort and practicality. The third floor provides two additional generously sized bedrooms and a luxurious 4-piece bathroom, making it an ideal space for your growing family. Dont miss this incredible opportunity to make this beautiful townhouse your new home!**EXTRAS** ss fridge, stove, washer, dryer
Rooms
- TypeLevelDimensionsFlooring
- KitchenMain9' 11.2" x 12' 3.2"Other
- Living roomMain12' 6" x 12' 6"Other
- Dining roomMain10' 7.8" x 10' 7.8"Other
- Bedroom2nd floor10' 11.8" x 11' 1.8"Other
- Bedroom2nd floor10' 9.1" x 11' 8.5"Other
- Bathroom2nd floor6' 8.3" x 6' 8.3"Other
- Laundry room2nd floor3' 11.6" x 5' 11.6"Other
- Bedroom3rd floor13' 10.9" x 12' 7.1"Other
- Bedroom3rd floor13' 7.3" x 12' 7.1"Other
- Bathroom3rd floor3' 3.3" x 11' 6.9"Other
Listing Agents
Request More Information
Request More Information
Location
1672 Pleasure Valley Path N, Oshawa, Ontario, L1G 0E3 Canada
Around this property
Information about the area within a 5-minute walk of this property.
Request Neighbourhood Information
Learn more about the neighbourhood and amenities around this home
Request NowPayment Calculator
- $
- %$
- %
- Principal and Interest 0
- Property Taxes 0
- Strata / Condo Fees 0

