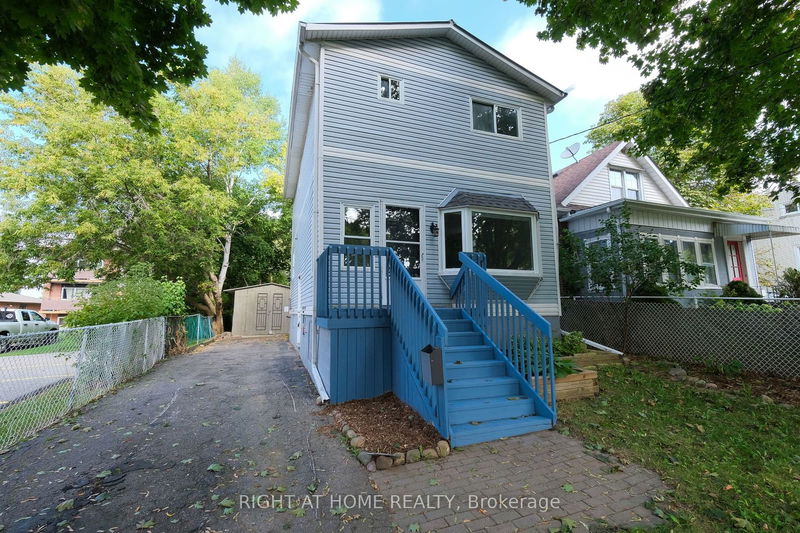Key Facts
- MLS® #: E10431158
- Property ID: SIRC2172804
- Property Type: Residential, Single Family Detached
- Lot Size: 5,100 sq.ft.
- Bedrooms: 3
- Bathrooms: 3
- Additional Rooms: Den
- Parking Spaces: 1
- Listed By:
- RIGHT AT HOME REALTY
Property Description
Welcome to this beautiful 2-storey home, offering almost 1200 sq. ft. of comfortable living space above grade, along with a finished basement, perfect for families or those seeking room to grow. The upper level boasts 3 spacious bedrooms, including a primary bedroom with plenty of natural light, along with a full bathroom for your convenience. The main floor features an inviting living and dining area, ideal for entertaining, a well-appointed kitchen with ample storage, and a second bathroom, offering extra flexibility. The finished basement adds even more versatility, providing additional space for a family room, home office, or fitness area. Situated on a generous lot, the property offers plenty of outdoor space, perfect for gardening, playing, or future expansion. Whether you're looking for a cozy family home or a property with potential, this home has it all.
Rooms
- TypeLevelDimensionsFlooring
- Bedroom2nd floor10' 7.8" x 10' 7.8"Other
- Bedroom2nd floor8' 11.8" x 8' 11.8"Other
- Bedroom2nd floor10' 7.8" x 10' 7.8"Other
- Living roomGround floor9' 6.9" x 14' 11"Other
- KitchenGround floor10' 7.8" x 14' 11.9"Other
- DenBasement8' 11.8" x 8' 11.8"Other
- Laundry roomBasement8' 11.8" x 8' 11.8"Other
Listing Agents
Request More Information
Request More Information
Location
118 Thomas St, Oshawa, Ontario, L1H 3W8 Canada
Around this property
Information about the area within a 5-minute walk of this property.
Request Neighbourhood Information
Learn more about the neighbourhood and amenities around this home
Request NowPayment Calculator
- $
- %$
- %
- Principal and Interest 0
- Property Taxes 0
- Strata / Condo Fees 0

