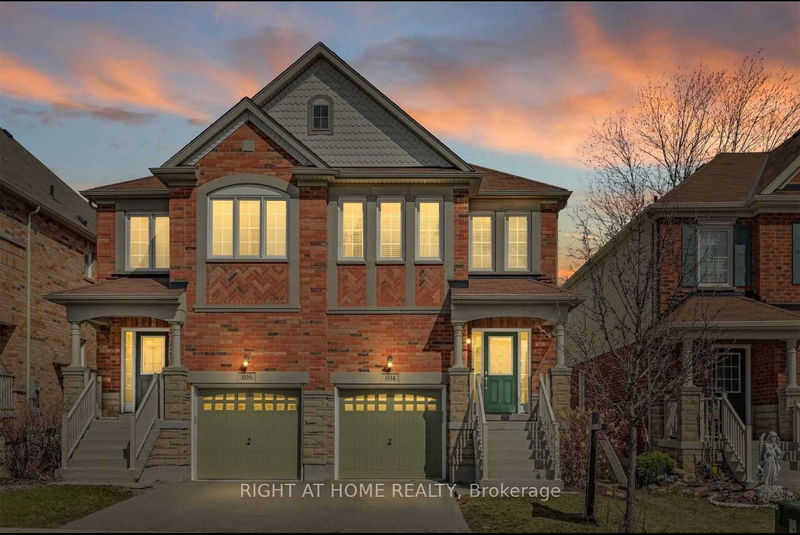Key Facts
- MLS® #: E10423406
- Property ID: SIRC2167782
- Property Type: Residential, Townhouse
- Lot Size: 2,442.94 sq.ft.
- Year Built: 6
- Bedrooms: 3+1
- Bathrooms: 4
- Additional Rooms: Den
- Parking Spaces: 2
- Listed By:
- RIGHT AT HOME REALTY
Property Description
Beautiful Semi-Detached With Finished Rentable Basement, Open Concept Eat-In Kitchen Living, Dining, Family Room, Walkout To Backyard. This 3+1 Bedrooms 4 Washrooms Home Is Comprised Of The Finest Finishes. Master Bedroom With His Her Closet & 4Pc Bathroom, Two Laundry, One On Main Floor One In The Basement, Upgraded Modern Kitchen With Extended Cabinets, Back-Splash. Closer To All Amenities, School Bus Stop, Shopping Mall On Walking Distance.
Rooms
- TypeLevelDimensionsFlooring
- Breakfast RoomMain8' 6.3" x 8' 6.3"Other
- Dining roomMain8' 11" x 10' 11.8"Other
- Living roomMain10' 7.8" x 16' 11.1"Other
- FoyerMain6' 6.7" x 4' 11"Other
- Laundry roomMain4' 11" x 4' 11"Other
- Primary bedroom2nd floor13' 6.2" x 14' 11"Other
- Bedroom2nd floor8' 5.9" x 16' 6.8"Other
- Bedroom2nd floor8' 4.7" x 11' 3.8"Other
- BedroomBasement12' 11.5" x 16' 2.4"Other
- BathroomBasement8' 11.8" x 11' 8.9"Other
- Laundry roomBasement4' 11" x 4' 11"Other
- KitchenBasement13' 1.4" x 4' 11"Other
Listing Agents
Request More Information
Request More Information
Location
804 Mccue Dr, Oshawa, Ontario, L1K 0R1 Canada
Around this property
Information about the area within a 5-minute walk of this property.
Request Neighbourhood Information
Learn more about the neighbourhood and amenities around this home
Request NowPayment Calculator
- $
- %$
- %
- Principal and Interest 0
- Property Taxes 0
- Strata / Condo Fees 0

