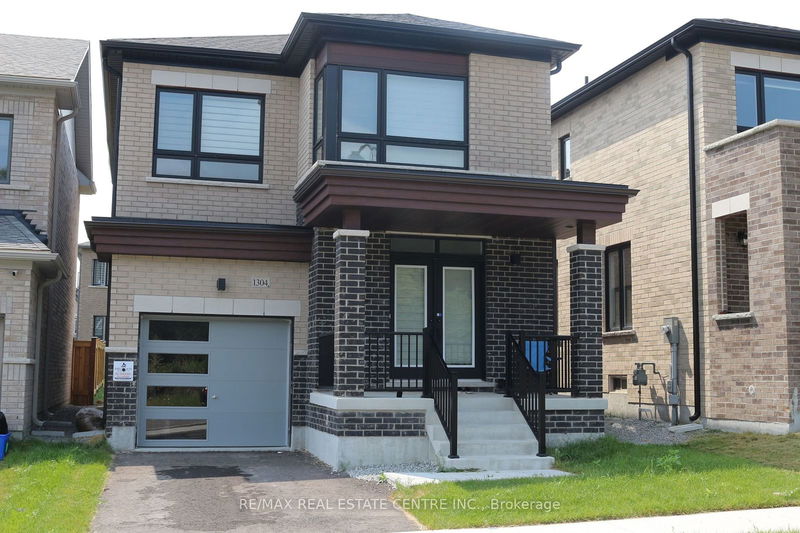Key Facts
- MLS® #: E10421643
- Property ID: SIRC2166336
- Property Type: Residential, Single Family Detached
- Lot Size: 3,160.79 sq.ft.
- Bedrooms: 4
- Bathrooms: 3
- Additional Rooms: Den
- Parking Spaces: 2
- Listed By:
- RE/MAX REAL ESTATE CENTRE INC.
Property Description
This Stunning Property is located in Most Desirable Area of North Oshawa!! Beautiful & Popular "CORVUS" Model built By Fieldgate Homes has 4 Bedrooms & 2.5 Baths!! Detached Home with Too Many Upgrades to List!! 200 AMPS Service * Premium Lot* Ensuite Bath W/Soaker Tub!! Upgraded Tiles, Hardwood Flooring W/Oak Stairs!! Formal Family Room & Living/Dining Room, Large Kitchen W/Breakfast Area/ Walkout to Yard!!
Rooms
- TypeLevelDimensionsFlooring
- Great RoomMain11' 7.7" x 18' 7.2"Other
- Dining roomMain9' 10.5" x 11' 7.7"Other
- KitchenMain8' 11.8" x 9' 10.5"Other
- Breakfast RoomMain10' 7.1" x 9' 10.5"Other
- FoyerMain6' 10.6" x 11' 7.7"Other
- Primary bedroom2nd floor12' 7.1" x 14' 11.9"Other
- Bedroom2nd floor10' 7.8" x 10' 7.8"Other
- Bedroom2nd floor9' 2.2" x 10' 7.8"Other
- Bedroom2nd floor9' 2.6" x 10' 7.8"Other
- Laundry room2nd floor6' 4.7" x 8' 6.3"Other
Listing Agents
RE/MAX REAL ESTATE CENTRE INC.
Request More Information
Request More Information
Location
1304 Klondike Dr, Oshawa, Ontario, L1H 8L7 Canada
Around this property
Information about the area within a 5-minute walk of this property.
Request Neighbourhood Information
Learn more about the neighbourhood and amenities around this home
Request NowPayment Calculator
mo.* estimated monthly payment based on:
- $
- %$
- %
- Principal and Interest 0
- Property Taxes 0
- Strata / Condo Fees 0
* This payment calculator’s purpose is to provide a rough estimate for planning and educational purposes only. It should not be used as your sole source of information for financial planning purposes. This tool does not offer a loan nor does it solicit your information, it is also not financial or legal advice. Please contact a qualified professional for your financial advice. No responsibility or liability whatsoever can be accepted by Sotheby’s International Realty Canada or Sotheby’s International Realty Affiliates for any loss or damage resultant from any use of, reliance on or reference to the contents of this payment calculator.

