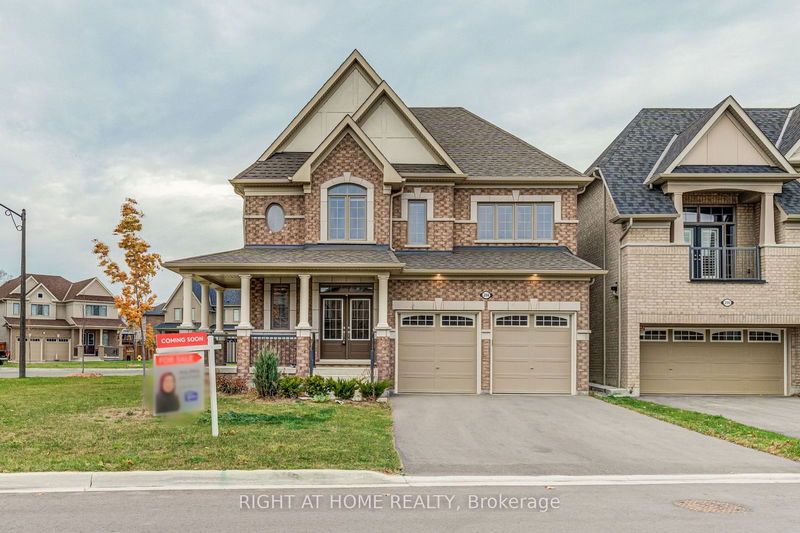Key Facts
- MLS® #: E10414847
- Property ID: SIRC2161831
- Property Type: Residential, Single Family Detached
- Lot Size: 4,354.66 sq.ft.
- Bedrooms: 4
- Bathrooms: 4
- Additional Rooms: Den
- Parking Spaces: 6
- Listed By:
- RIGHT AT HOME REALTY
Property Description
204 Miyako Court is a charming and well-maintained property located in the desirable neighborhood of Oshawa. Situated in a family-friendly cul-de-sac, this home offers a serene and private setting while still being conveniently close to local amenities include near Ontario Tech University and Durham college, schools, parks, and major transportation routes. This property features a spacious and functional layout, ideal for both growing families and those seeking a peaceful retreat. With a well-sized lot, the backyard provides ample space for outdoor activities, gardening, or simply relaxing. Inside, the home offers modern finishes, generous living areas, and a warm, inviting atmosphere. Large windows allow plenty of natural light, enhancing the overall sense of space. Notable features include new appliances, hardwood floors, new kitchen and bathrooms, 10 ft. High Ceiling makes it an excellent choice for anyone looking for a move-in-ready home. The area is known for its friendly community vibe, proximity to shopping, dining, and excellent schools, which adds to the appeal of the location.
Rooms
- TypeLevelDimensionsFlooring
- Living roomMain10' 11.8" x 16' 11.9"Other
- Dining roomMain11' 11.7" x 16' 11.9"Other
- KitchenMain13' 11.7" x 18' 11.9"Other
- Bedroom2nd floor16' 11.9" x 17' 11.7"Other
- Bedroom2nd floor9' 10.5" x 11' 2.6"Other
- Bedroom3rd floor12' 7.5" x 13' 5.4"Other
- Bedroom3rd floor10' 8.7" x 14' 11"Other
- Bedroom3rd floor10' 9.9" x 12' 9.4"Other
Listing Agents
Request More Information
Request More Information
Location
204 Miyako Crt, Oshawa, Ontario, L1L 0R7 Canada
Around this property
Information about the area within a 5-minute walk of this property.
Request Neighbourhood Information
Learn more about the neighbourhood and amenities around this home
Request NowPayment Calculator
- $
- %$
- %
- Principal and Interest 0
- Property Taxes 0
- Strata / Condo Fees 0

