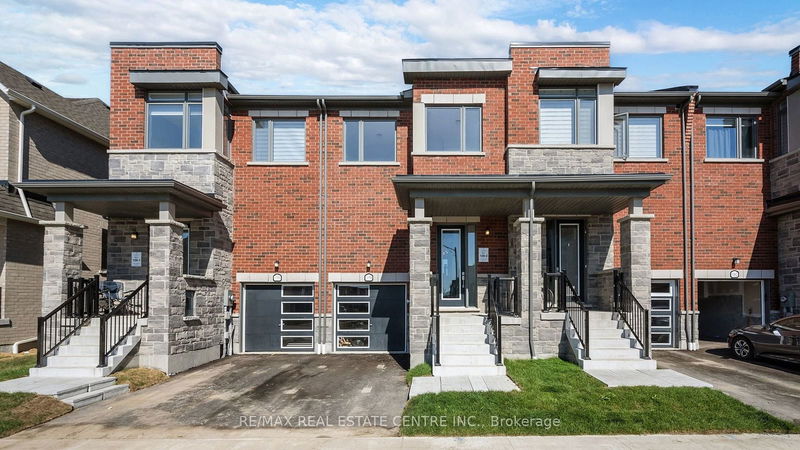Key Facts
- MLS® #: E9748071
- Property ID: SIRC2150960
- Property Type: Residential, Townhouse
- Lot Size: 1,838.12 sq.ft.
- Bedrooms: 3
- Bathrooms: 3
- Additional Rooms: Den
- Parking Spaces: 2
- Listed By:
- RE/MAX REAL ESTATE CENTRE INC.
Property Description
Priced To Sell!! Welcome To Your Dream Home In Oshawa's Desirable Neighborhood! This Stunning Modern, Fully Upgraded, Open-Concept, Light-Filled Townhouse Boasts 3 Generous-Sized Bedrooms. It is in a Premium Modern Style With Stone and Brick Elevation, New Flooring On the Main Floor!! Fully Upgraded. Kitchen With Brand-New Kitchen Cabinets, New Quartz Countertops, and a Backsplash & Stainless Steel Appliances. 2nd Floor Has 3 Good Size Bedrooms With 2 Full Washrooms. All The Washrooms Upgraded With Quartz Countertops & Upgraded Tiles. Laundry Room Upstairs Is A Big Bonus!! Huge Backyard & Unspoiled Basement Has Potential To Finish According to Your Taste!! Don't Miss This Opportunity!!
Rooms
- TypeLevelDimensionsFlooring
- Great RoomMain10' 11.8" x 9' 2.2"Other
- Dining roomMain8' 11.8" x 8' 11.8"Other
- KitchenMain10' 11.8" x 10' 2"Other
- Breakfast RoomMain11' 5.7" x 10' 2"Other
- Primary bedroom2nd floor15' 8.1" x 12' 11.9"Other
- Bedroom2nd floor13' 10.8" x 9' 4.5"Other
- Bedroom2nd floor9' 11.6" x 9' 6.9"Other
- Laundry room2nd floor3' 7.3" x 3' 11.2"Other
Listing Agents
Request More Information
Request More Information
Location
1058 Lockie Dr W, Oshawa, Ontario, L1L 0R9 Canada
Around this property
Information about the area within a 5-minute walk of this property.
Request Neighbourhood Information
Learn more about the neighbourhood and amenities around this home
Request NowPayment Calculator
- $
- %$
- %
- Principal and Interest 0
- Property Taxes 0
- Strata / Condo Fees 0

